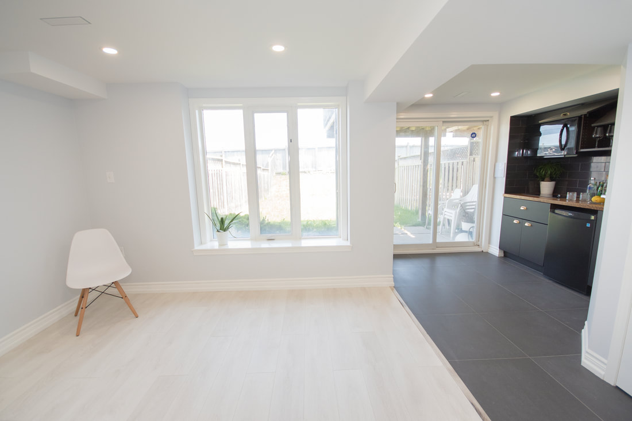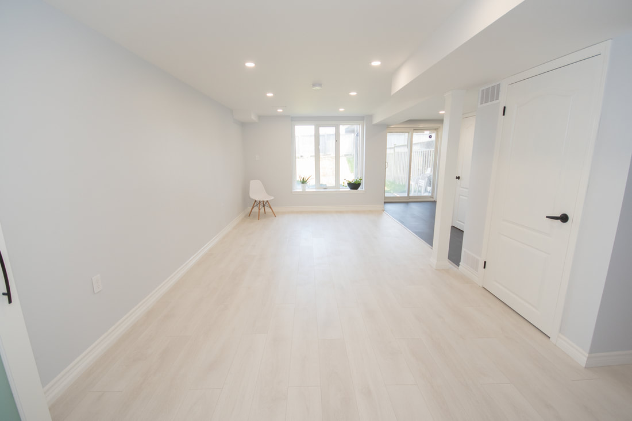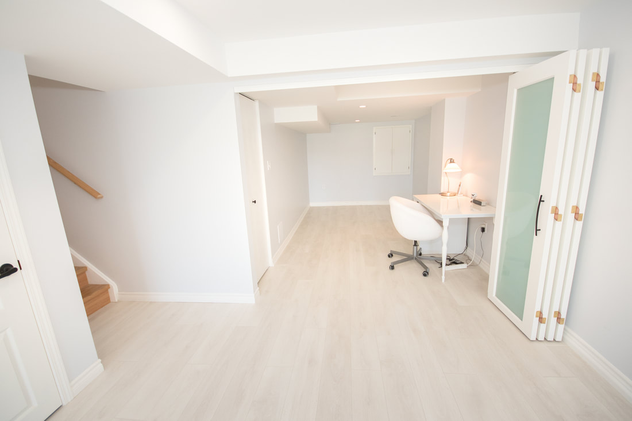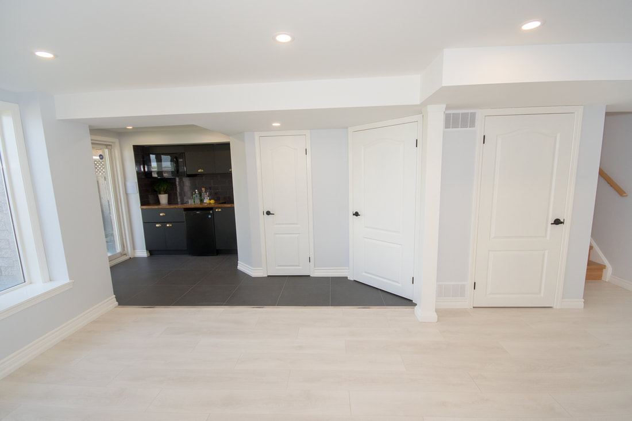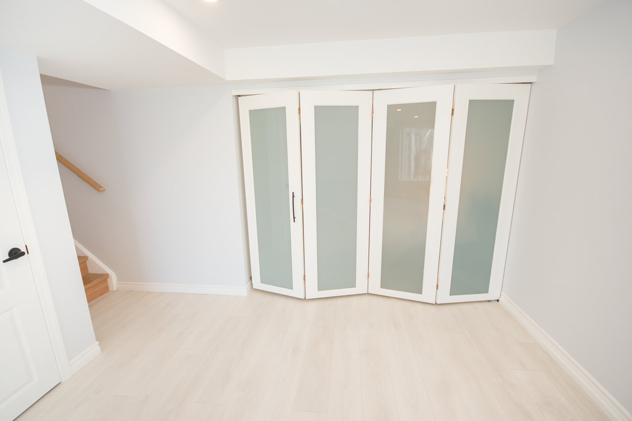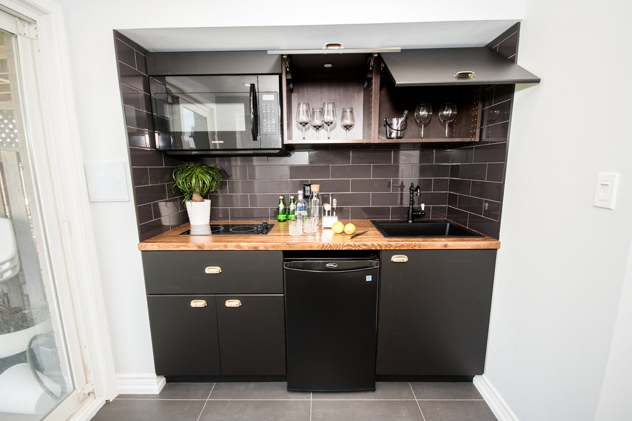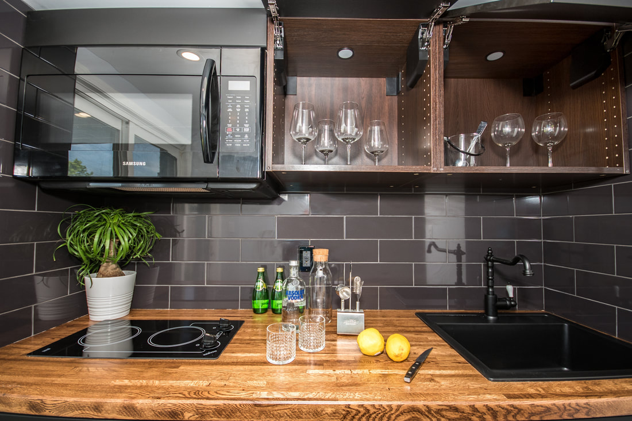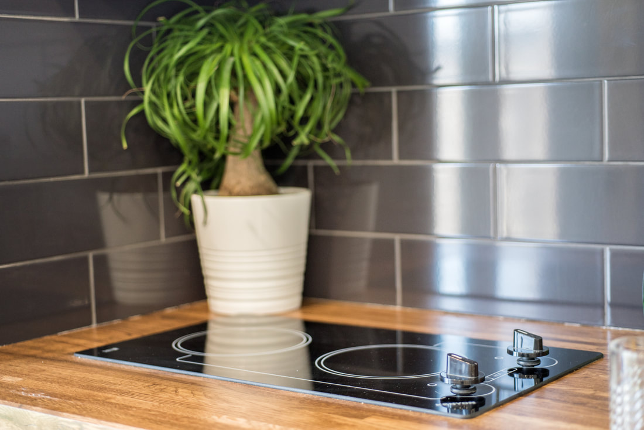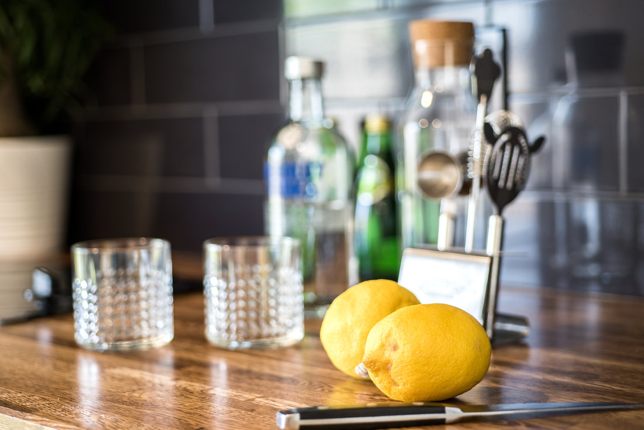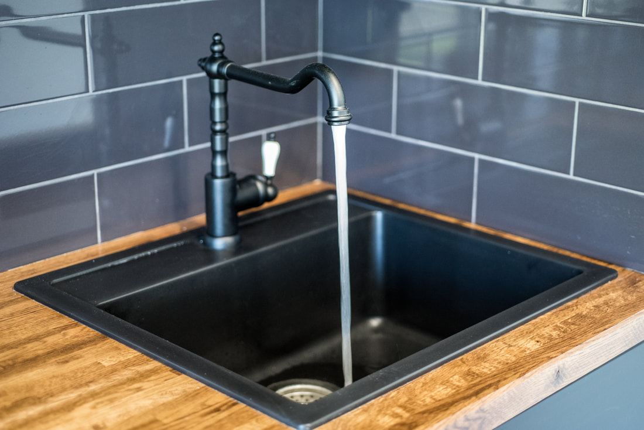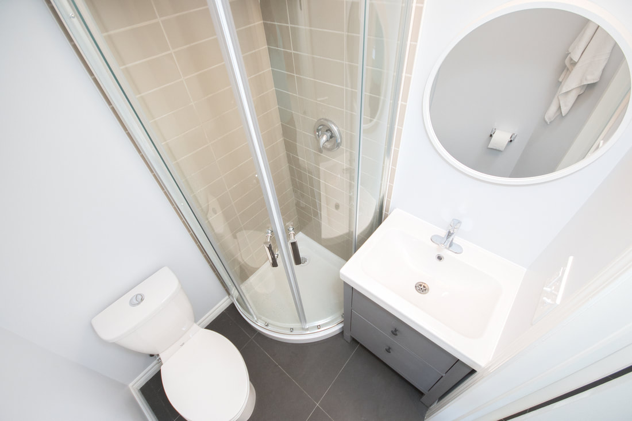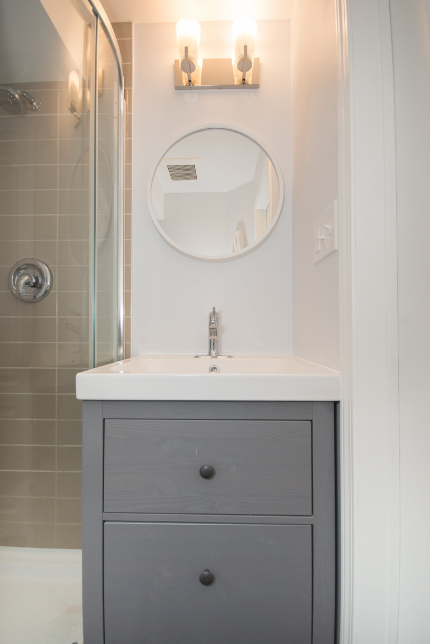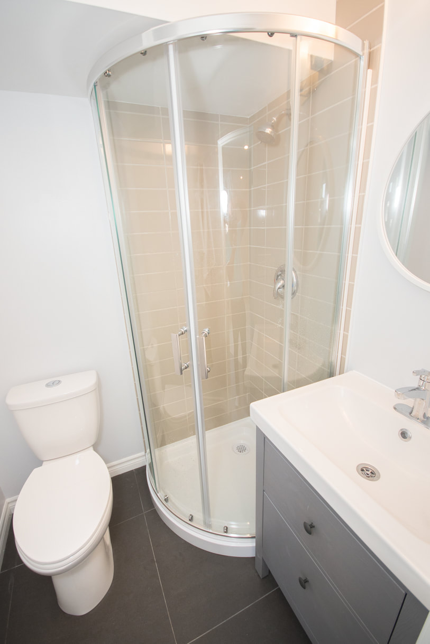PROJECT ANGEL PASS BASEMENT
This walk out unfinished basement was designed and built to include an open plan space for entertaining. Multi fold doors allow for the space to be broken into a living and bedroom space. A compact kitchenette and 3 pc washroom make it self sufficient.
This walk out unfinished basement was designed and built to include an open plan space for entertaining. Multi fold doors allow for the space to be broken into a living and bedroom space. A compact kitchenette and 3 pc washroom make it self sufficient.
One of the nicest features in this walk out basement were the light and bright white laminate floors that opened the space up.
Multi - Fold doors allow for the open plan space to be broken into a living area and bedroom space or leave it open plan for entertaining.
This compact kitchen has everything the home owner needs from a sleek flat cook top, black sink and faucet and matching black dish washer. The microwave is mounted above the cook top, and the front opening cabinets are a stylish option here.
A compact washroom created in a 5 x 4 space has everything needed from a shower stall to a cute round mirror.

