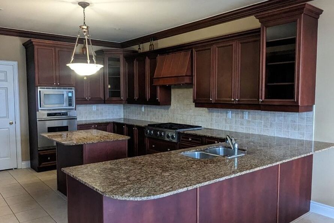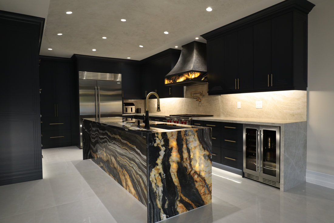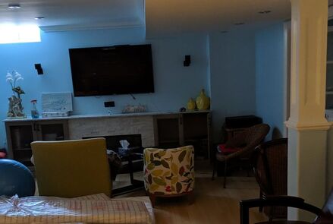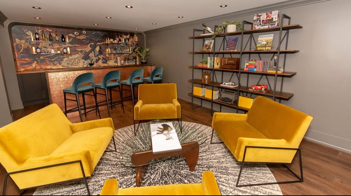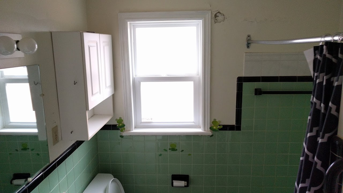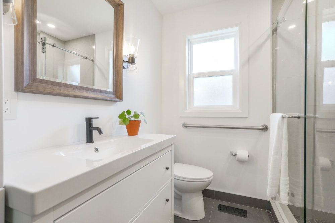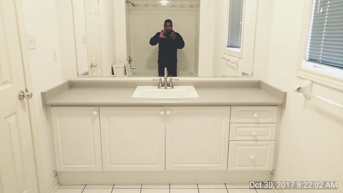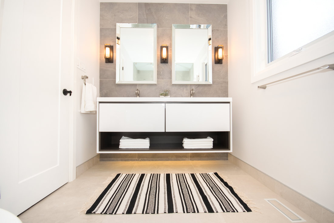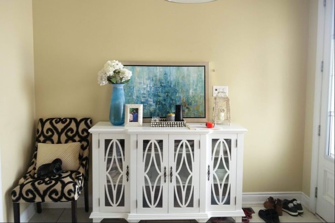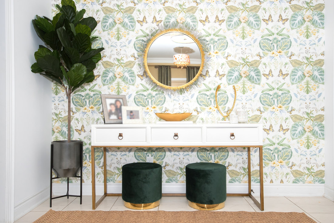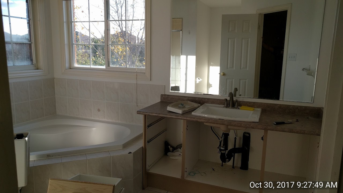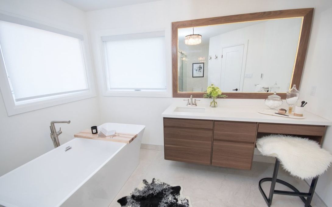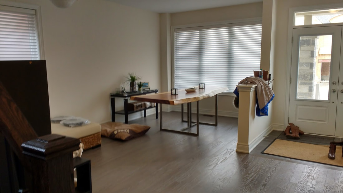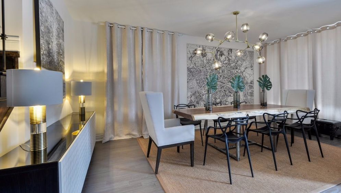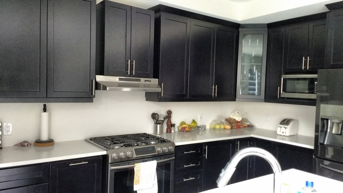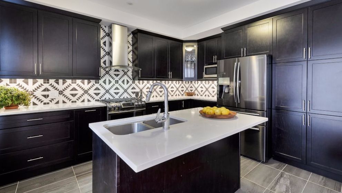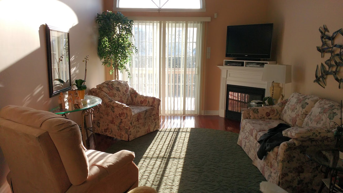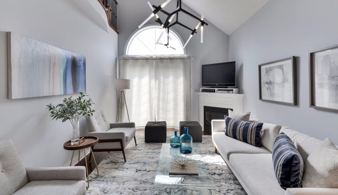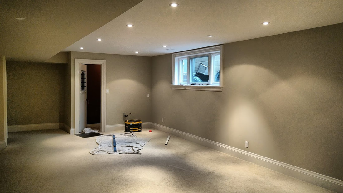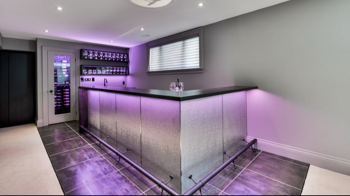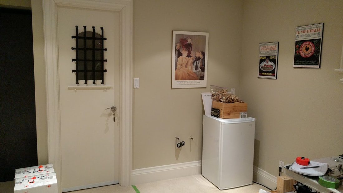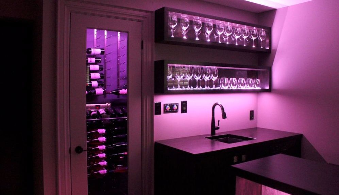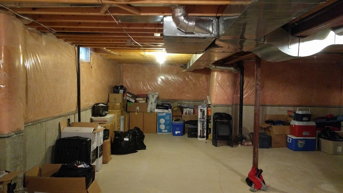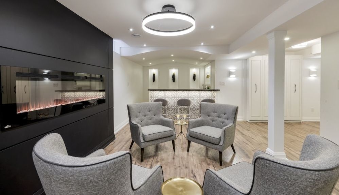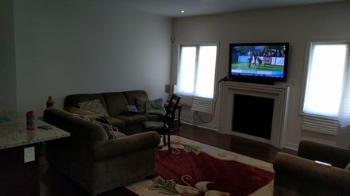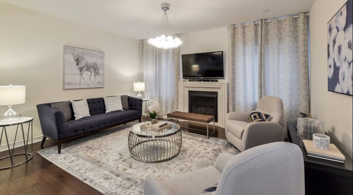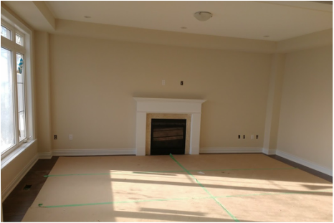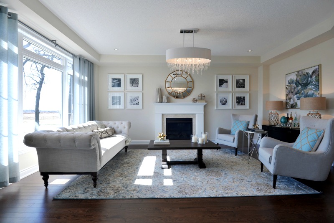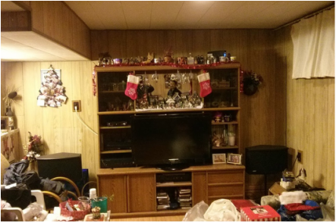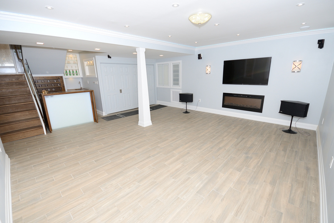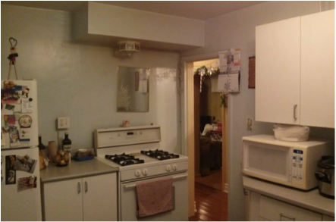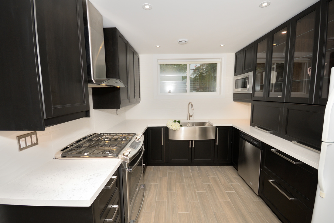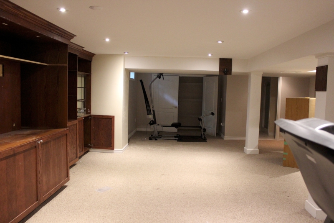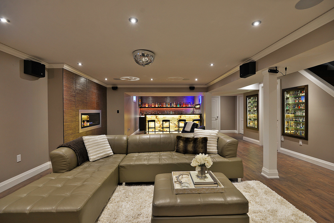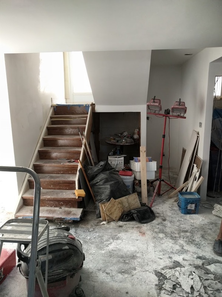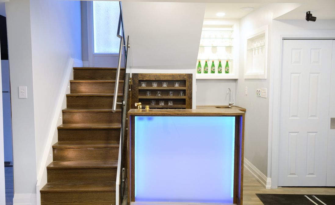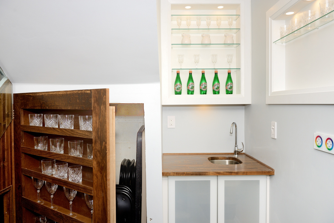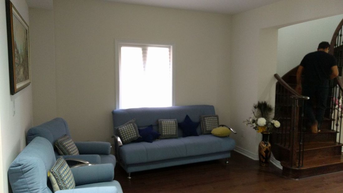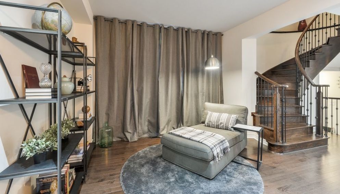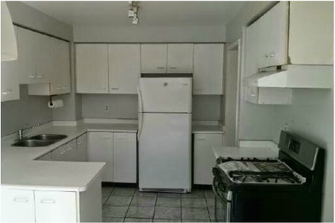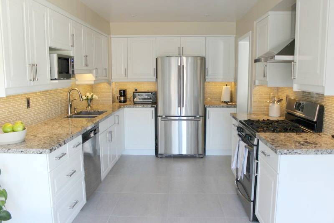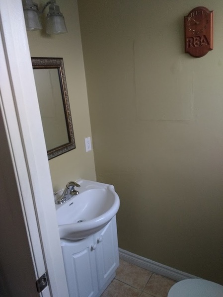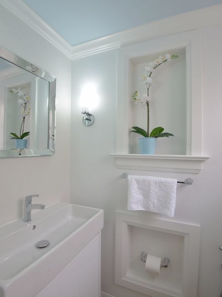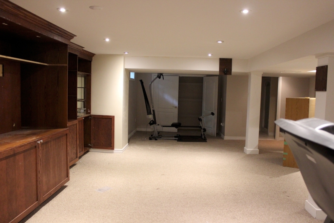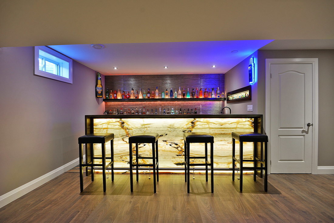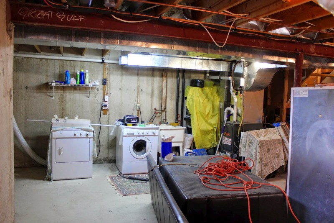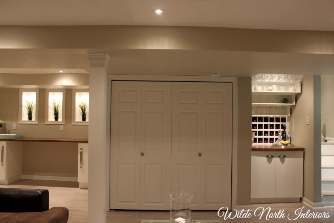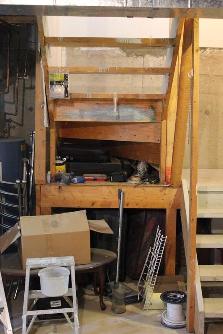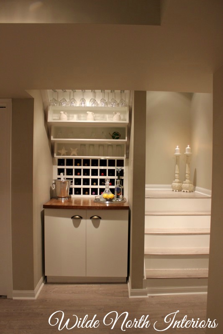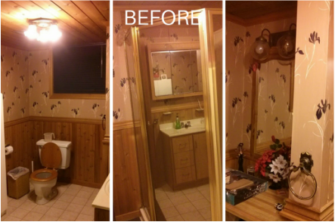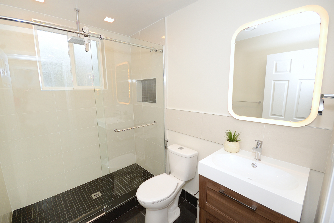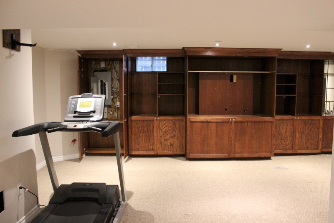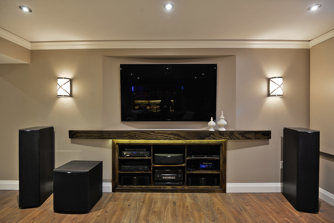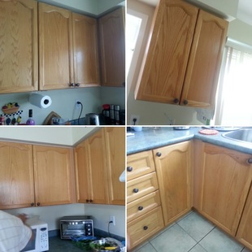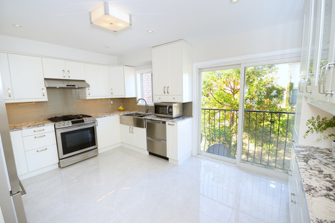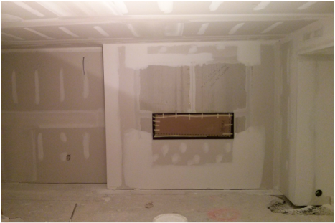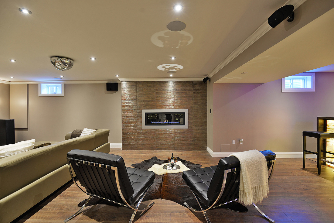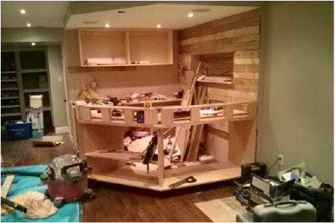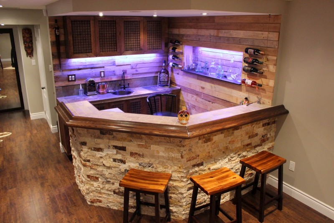BEFORE & AFTER
Nova Scotia Residence: Kitchen Design & Build {Mississauga}
Giving this space a Glamorous makeover with several wow features like the domed ceiling, backlit counters, venetian plaster finishes, curved range hood and customer shaker cabinetry.
View Gallery here>>>
View Gallery here>>>
Sprucedale Residence: Basement Design, Build, Decorate {Milton}
Rethinking a previously finished basement giving it a complete makeover that included the design as well as the decor.
View Gallery here>>>
View Gallery here>>>
Shawford Residence: Master Washroom Remodel {Scarborough}
Design-Build-Decorate with custom linen closet, chic vanity, modern sconces, seamless shower stall with tile-able grate and more.
View Gallery here>>>
View Gallery here>>>
Rainpark Residence: Boy's Washroom Remodel {Mississauga}
Design-Build-Decorate with floating vanity, custom medicine cabinets, over-sized shower stall and much more.
View Gallery here>>>
View Gallery here>>>
Compassion Crescent Residence: Interior Design & Decor {Brampton}
This luxury home need a makeover for the foyer and that's where we came in.
View Gallery here>>>
View Gallery here>>>
Rainpark Residence: Master Washroom Remodel {Mississauga}
Design-Build-Decorate with custom vanity, stand alone tub, curbless shower with heated floors and more.
View Gallery HERE>>>
View Gallery HERE>>>
William Luck Residence: Interior Design & Decor {E.Gwillimbury}
Interior Design & Decor for this newly constructed home that included the Living room, dining room, breakfast room & kitchen
View Gallery HERE>>>
View Gallery HERE>>>
William Luck Residence: Kitchen Remodel {E.Gwillimbury}
A builder's grade kitchen was given the Wilde North Treatment with new back splash, range hood and cabinet lights
View Gallery HERE>>>
View Gallery HERE>>>
Tapestry Lane Residence: Interior Design & Decor {New Market}
Interior Design & Decor for this townhouse that included the Living room, Dining room, open plan Kitchen and Master Bedroom
View Gallery Here>>>
View Gallery Here>>>
Montgomery Modern Bar: Design & Build {Etobicoke}
Ultra Modern "L" shaped bar with walk in wine cellar in the basement on this beautiful Etobicoke home
View Gallery here>>>
View Gallery here>>>
Montgomery Walk in Wine Cellar: Facelift {Etobicoke}
A dated walk in wine cellar was given a facelift with paint, lighting, new glass door and wine racks
View Gallery here>>>
View Gallery here>>>
Rainpark Basement: Design & Build {Mississauga}
An unfinished basement was transformed into a contemporary space with Home theater solution, fireplace, custom wet bar and integrated Murphy bed in guest space.
View Gallery here>>>
View Gallery here>>>
Dancing Waters Residence: Full Service Interior Design & Decor {Brampton}
A new build home was completely furnished to create a warm and cozy space for our young clients. Personal touches, custom artwork and lots of color transformed this beautiful house into a home. Foyer, Lounge, Library, Dining, Living and Master Bedroom.
View Gallery here>>>
View Gallery here>>>
Berryman Residence: Full Service Interior Design & Decor {Mississauga}
A new build home was completely furnished to create an elegant and sophisticated space for our clients to entertain in. See the custom artwork we created to tell the story of our clients passions.
View Gallery here>>>
View Gallery here>>>
Jeffcoat Basement: Design & Build {Etobicoke}
A 30+ yr old basement was revived and transformed into this modern and luxurious space that incorporated the client's unique needs for an Entertainment Room, Home Theater, Custom Bar, Darts Game Area, Mechanical room, 3 pc Washroom and Kitchen.
View Gallery here>>>
View Gallery here>>>
Jeffcoat Kitchen: Design & Build {Etobicoke}
See how we took this 30+ yrs old kitchen and transformed it into a modern light filled space with all black cabinetry, floor-to-ceiling spice rack, dual appliance garages, double drawers, pull out carousels and so much more.
View Gallery here>>>
View Gallery here>>>
Brannigan Gate: Design - Build {Mississauga}
See how we took a previously finished basement and redesigned it to incorporate the client's unique needs for a Home Theater system, Custom Bar, Wash Room and Home Gym.
View Gallery here>>>
View Gallery here>>>
Jeffcoat Custom Home Wet Bar: Design & Build {Etobicoke}
A beautiful custom bar was created under the stairs with custom butcher block counter tops & water edge, sink, cabinets, frost glass front panel, recessed LED lights, custom door for glasses that opens to reveal storage, and so much more.
View Gallery here>>>
View Gallery here>>>
Dancing Waters: Full service Interior Design & Decor {Brampton}
A new build home was completely furnished to create a warm and cozy space for our young clients. Personal touches, custom artwork and lots of color transformed this beautiful house into a home. Foyer, Lounge, Library, Dining, Living and Master Bedroom.
View Gallery here>>>
View Gallery here>>>
Fenwick Kitchen : Design & Build {Mississauga}
A complete to studs remodel of this kitchen took it to a modern light filled space that is a pleasure to cook in.
View Gallery here>>>
View Gallery here>>>
Cloverdale Powder Room: Design & Build {Brampton}
Entire room was gutted and rebuilt with fresh walls, raised ceiling, crown molding and baseboards. Architectural details such as the niches, crown molding and baseboards were added to give the 5 x 3 ft space more depth. The focal wall was clad in white arabesque tiles and a pop of color was added to the ceiling.
View Gallery here>>>
View Gallery here>>>
Brannigan Gate Bar: Design & Build {Mississauga}
Custom Wraparound Bar featuring solid wood handmade counter tops with waterfall edge, 12 ft floating shelf with recessed lighting, backlit acrylic panel on front of bar, recessed LED lighting, sunken backlit ice bucket, with integrated dishwasher, mini fridge and microwave.
View Gallery here>>>
View Gallery here>>>
Fenwick Basement : Design & Build {Mississauga}
An unfinished basement was transformed into a modern haven with a media room, servery, custom bar under the stairs, laundry room and custom TV solution on sliding panel
View Gallery here>>>
View Gallery here>>>
Fenwick Custom Bar : Design & Build {Mississauga}
Custom bar was conceptualized to fit under the stairs to make use of otherwise wasted space. Shelves under the treads and risers add a quirky touch to the bar. Dark cubbies hold your wine collection, while the cabinet which is mounted on wheels rolls out to access crawl space storage. Stemware hangs from custom made racks mounted to the final tread.
View Gallery here>>>
View Gallery here>>>
Jeffcoat Washroom: Design & Build {Etobicoke}
This wood / wallpaper clad washroom was transformed into a modern contemporary space with a 24'' shower stall, acrylic sink, thermostatically controlled bidet, floating vanity, back lit mirror, custom shower stall, sliding glass doors, seamless one piece granite curb, rain shower head, diverter valve, seamless tiling from shower stall to the back splash, and so much more.
View Gallery here>>>>
View Gallery here>>>>
Brannigan Gate Home Theater: Design & Build {Mississauga}
The TV Viewing Area features a curved alcove to facilitate hiding of the TV mount and a custom built curved mantle to match. Integrated lighting in the mantle lights up the audio shelves below.
View Gallery here>>>
View Gallery here>>>
Cedarglen Kitchen: Design & Build {Mississauga}
A complete remodel of this kitchen opened up the space adding light and much needed storage solutions.
View Gallery here>>>
View Gallery here>>>
Brannigan Gate Fireplace: Design - Build - Decorate {Mississauga}
A Modern Linear Fireplace was installed to keeps the clients cozy during marathon movie sessions. The walls were tiled with textured metallic finish tiles topped off with a custom metal bezel.
View Gallery here>>>
View Gallery here>>>
Rosehurst Custom Bar : Design & Build {Mississauga}
Bar was created to match profiles of custom bulk head design. Bar created using 3/4 inch plywood with a stacked stone veneer on the outside, travertine on 42" counter top and porcelain tile on 36" counter top. Custom cabinetry was created with lattice inlay. Palette wall feature and solid oak bar rail.
View Gallery here>>>
View Gallery here>>>

