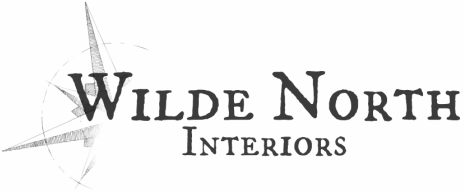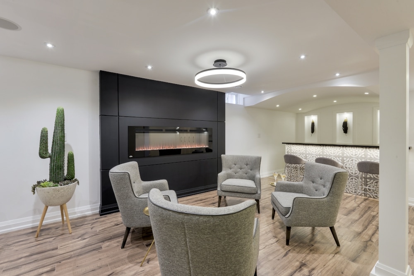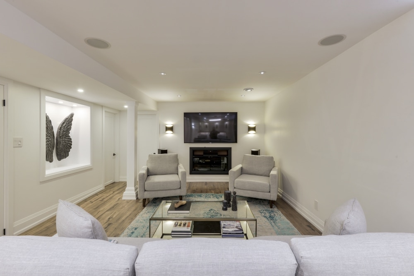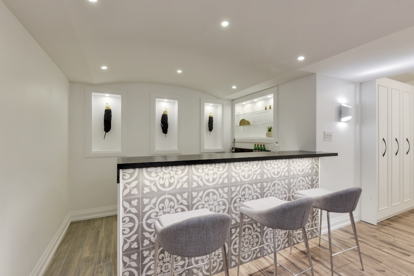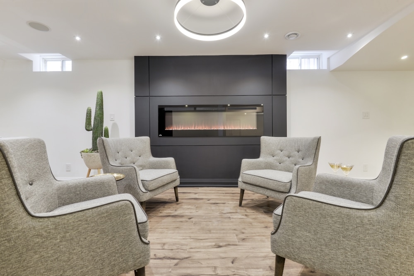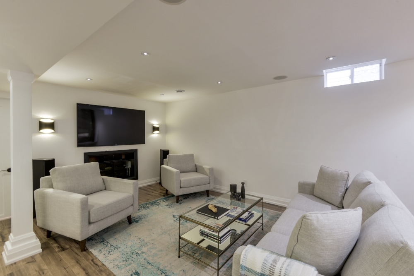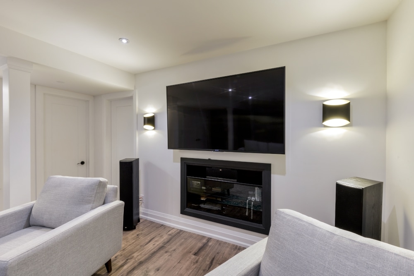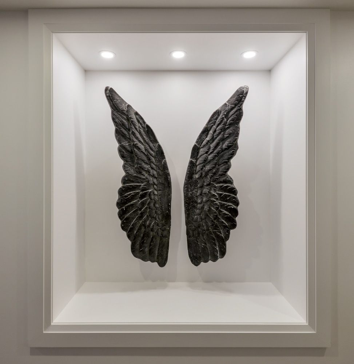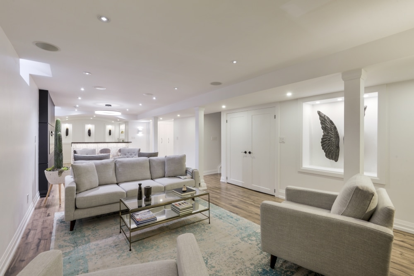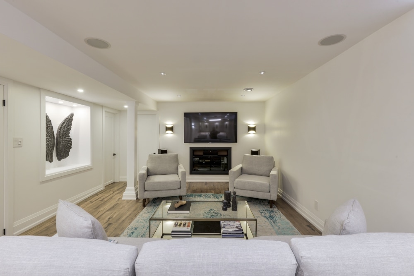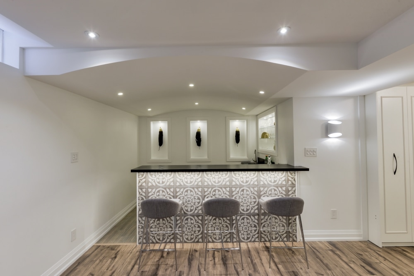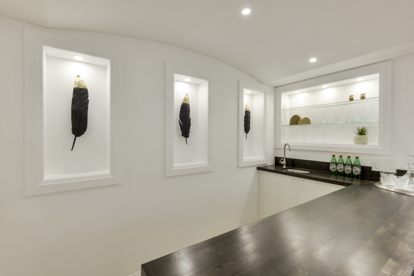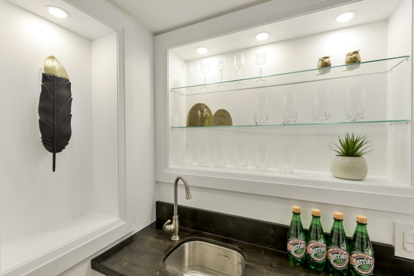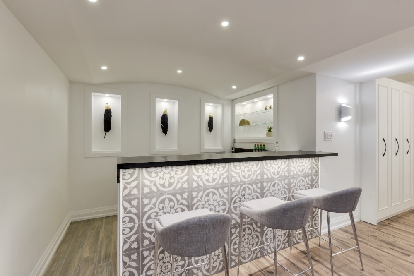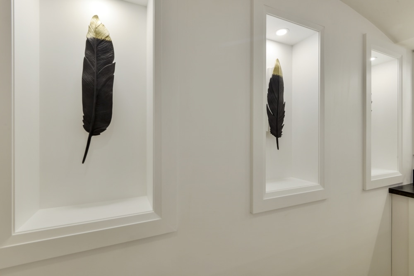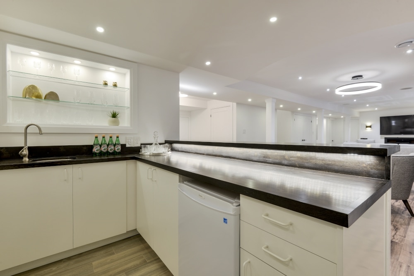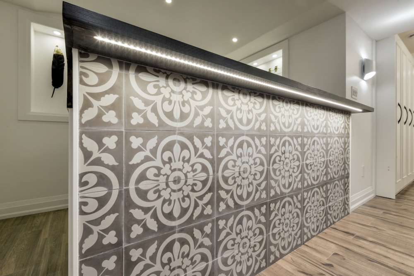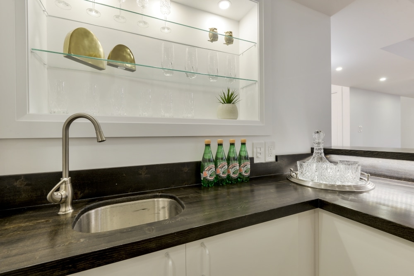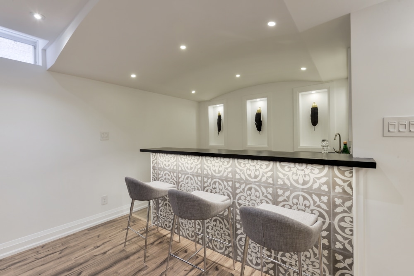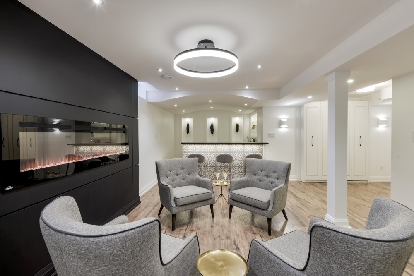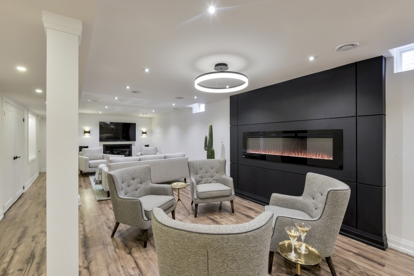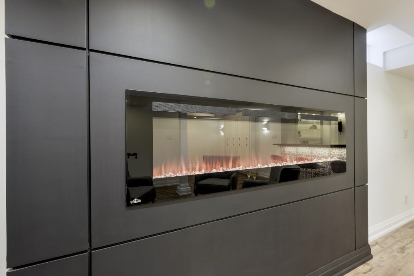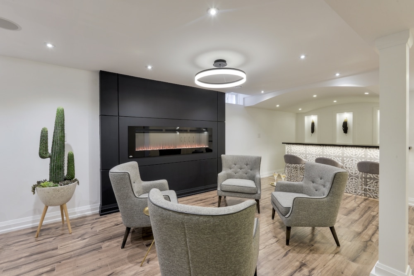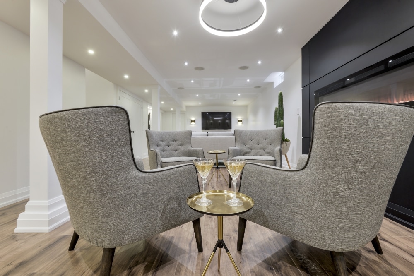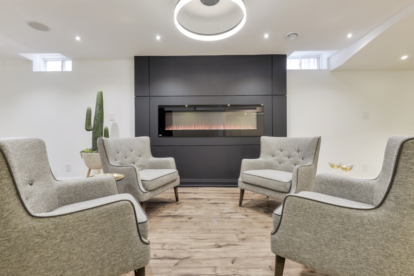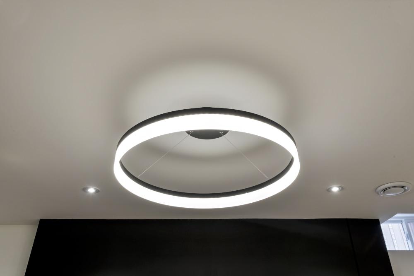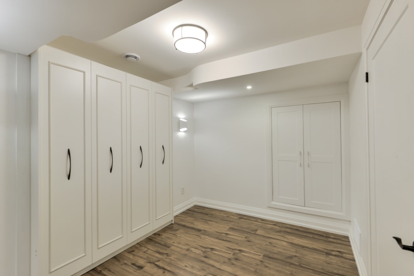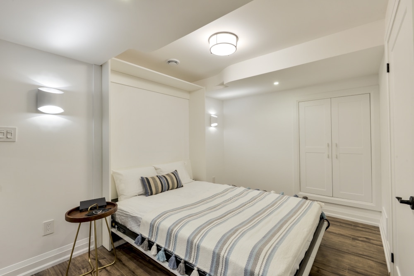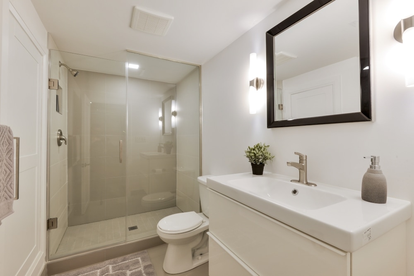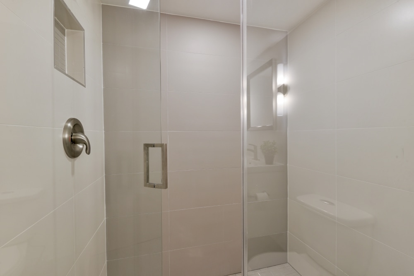Rainpark Residence
An unfinished basement gets turned into a modern contemporary space for this young family. The space was zoned into a Home Theater, Fireplace lounge, Custom bar and washroom, even integrating a Murphy bed for guests in the L-section. In this build HVAC ducts were relocated, water and gas lines as well as drain stacks were moved all in favor of the clean line design which is Wilde North`s design ethos.
HOME THEATER
TV bracket was recessed within the wall cavity to allow the TV to be mounted close to the wall. Custom media cabinet with smoked glass doors sits flush with the wall allowing cabling to be accessed from the back room. 7.1 speaker system with in ceiling flush speakers. Black and gold LED sconces flank the TV. The hints of black and gold are repeated subtly throughout the space.
CUSTOM HOME BAR
- Barrel vault ceiling was built to hide a single run of ducting which would have given an otherwise asymmetrical look to the space. Symmetry is paramount in Wilde North Design.
- Bar front is tiled with handmade encaustic tiles
- Handmade wood counter tops with ebony stain
- Recessed LED lighting for counter top
- Recessed LED lighting on bar front to highlight the encaustic tiles
- Triple Niches for display with integrated lighting
- Stainless steel under counter sink and matching hardware
- Floor is tiled with wood look porcelain tiles
- Screwless face plates used for all switches
- Under counter mini fridge
A trio of niches was built for architectural interest with the cast iron feathers being mounted off the wall with custom brackets, to give the appearance of floating in the space.
FIREPLACE LOUNGE
A 72`` electric linear fireplace was installed into a custom build out which was accentuated with a reveal bead treatment and then painted matte black for contrast. A ring LED chandelier was chosen to break up the lines.
INTEGRATED MURPHY BED FOR GUESTS
A custom built Murphy bed was integrated into the design. Curved bulkheads were built to allow for the queen size Murphy bed to operate smoothly. Flush mounted custom cabinetry for additional storage. White and silver LED sconces mimic the shape of the sconces at the TV area as well at the curved bulk heads.
WASHROOM
The 3 pc washroom features a contemporary look with floating vanity, ceramic sink, elegant mirror and dual sconces. 12 x 24`` tiles in the stall, flat panel LED lighting in ceiling, large format porcelain tiles 24 x 24`` used outside. Tiled baseboards and edges finished off in satin nickel. Shampoo niche in the shower cubicle. Flush mounted linen closet.
Take a look at what went on behind the scenes during the construction phase>>> CLICK HERE
