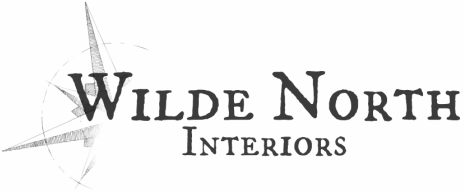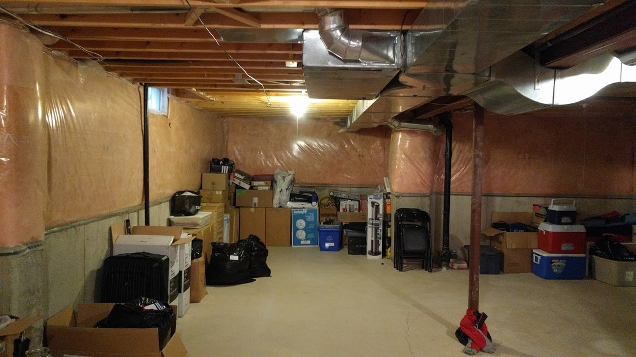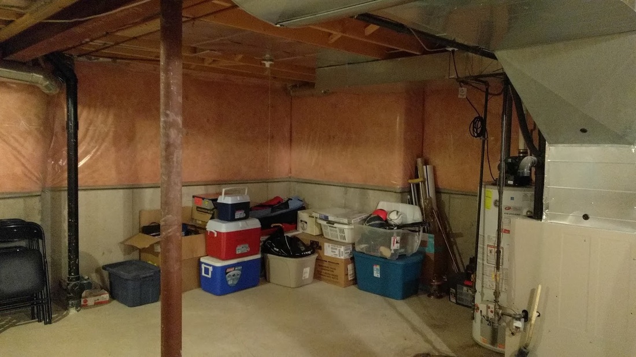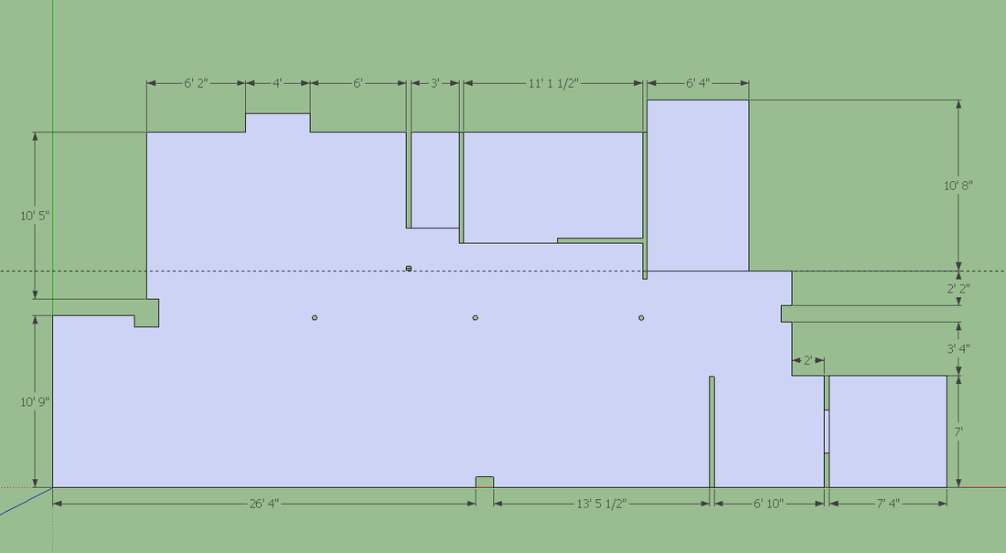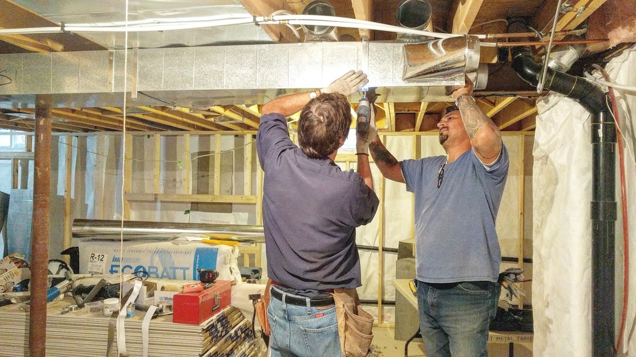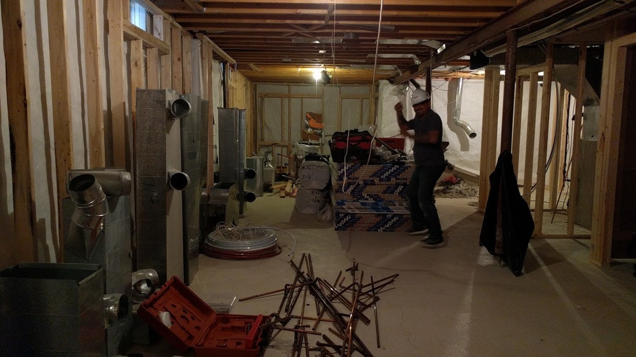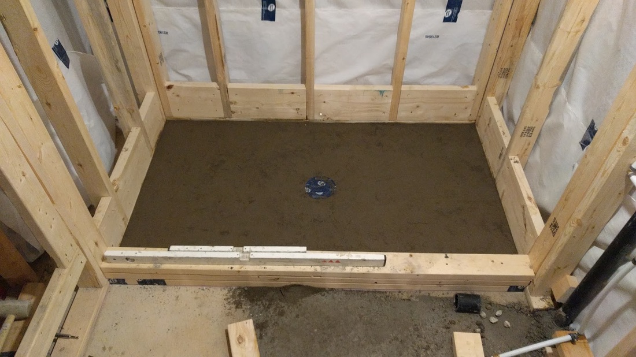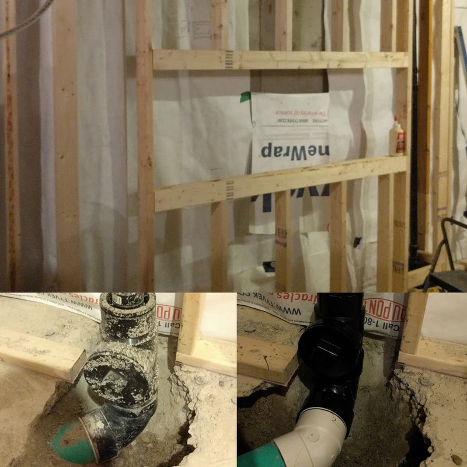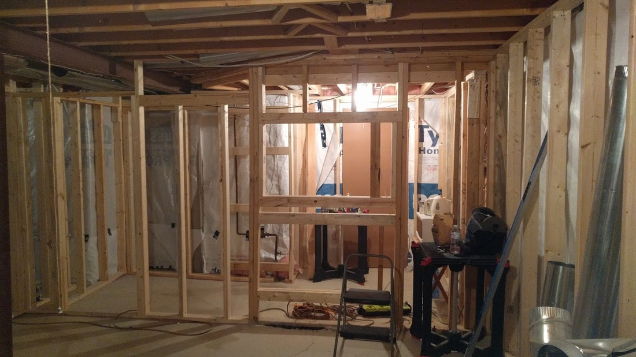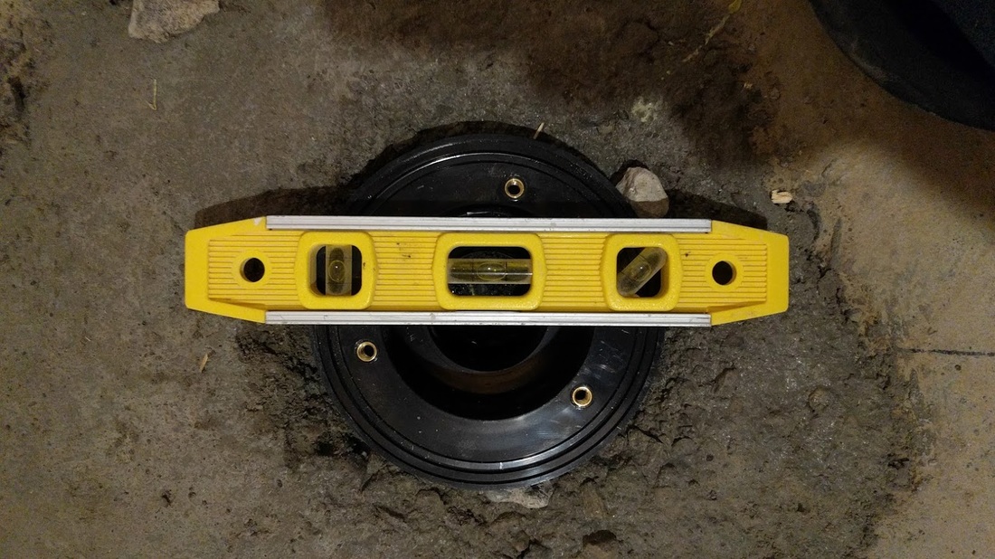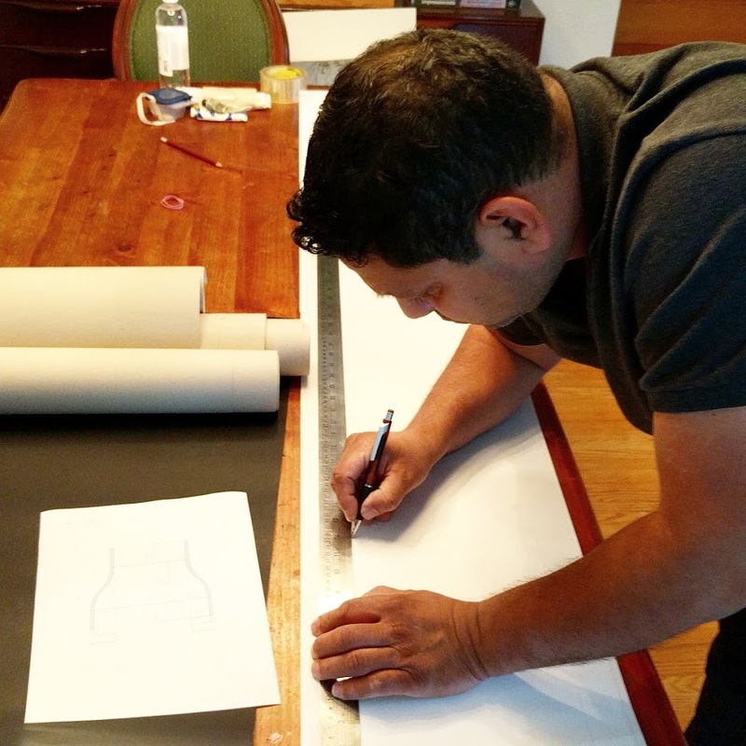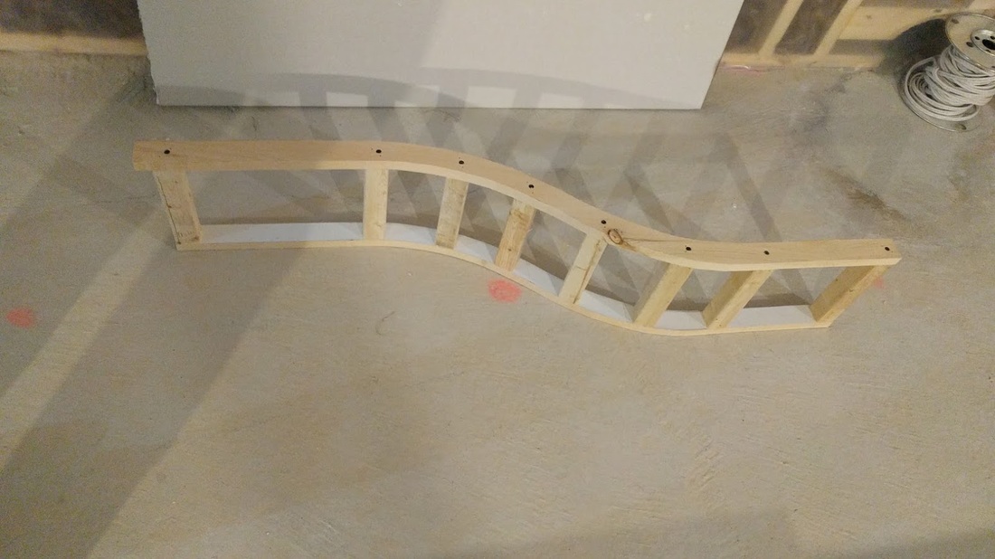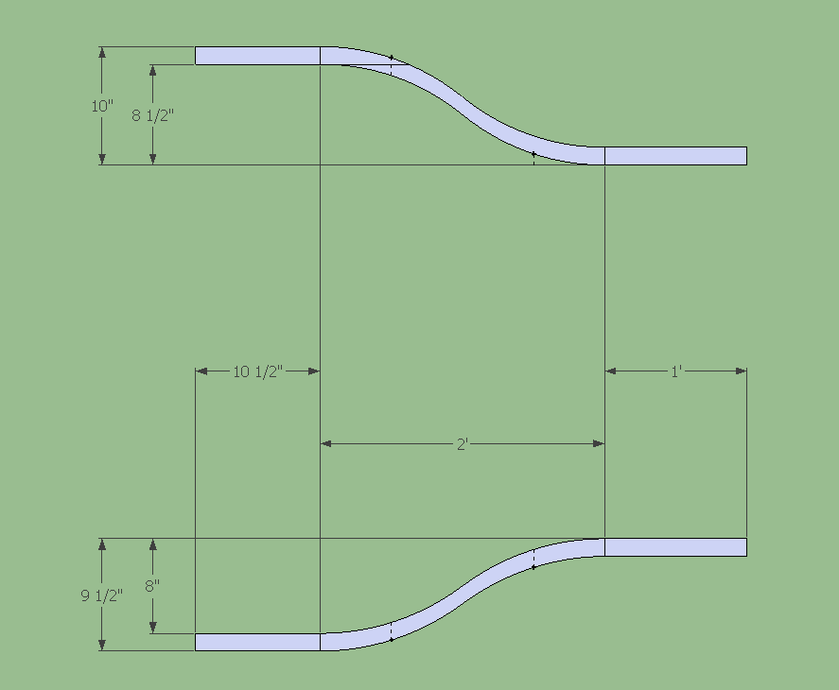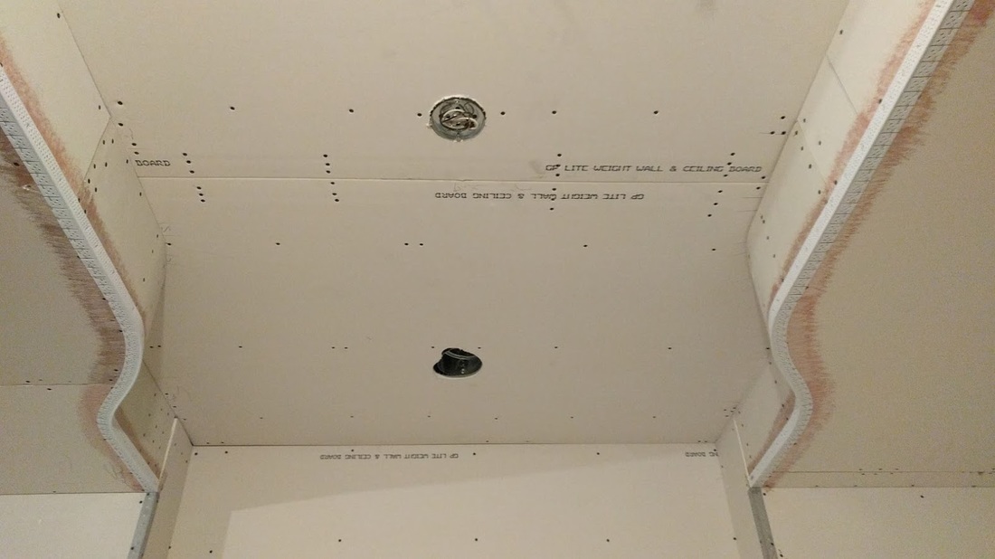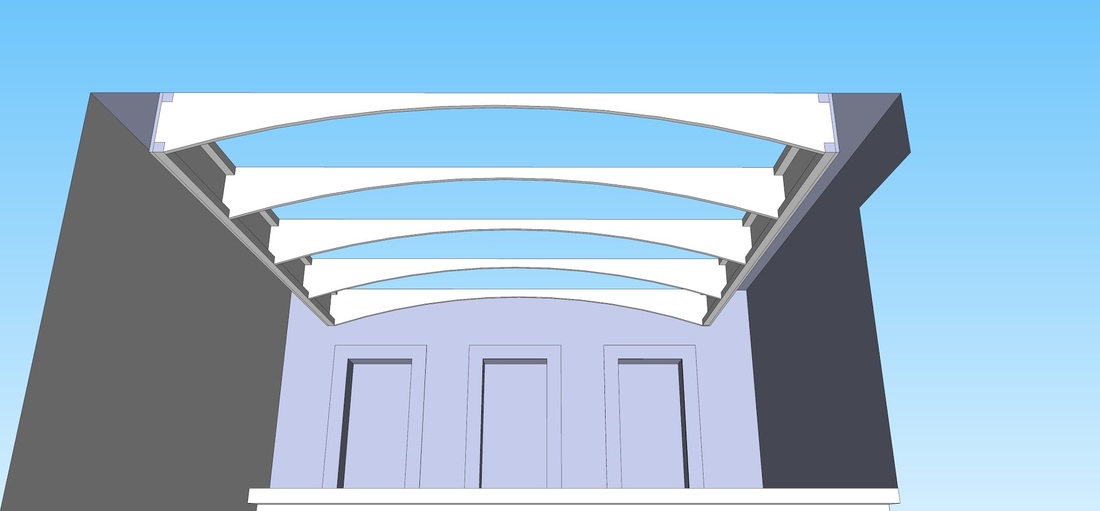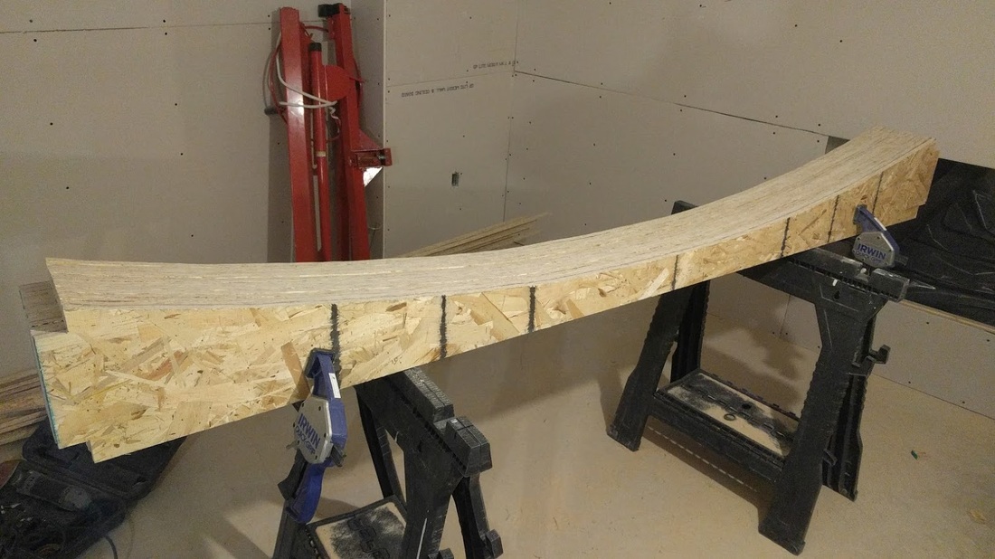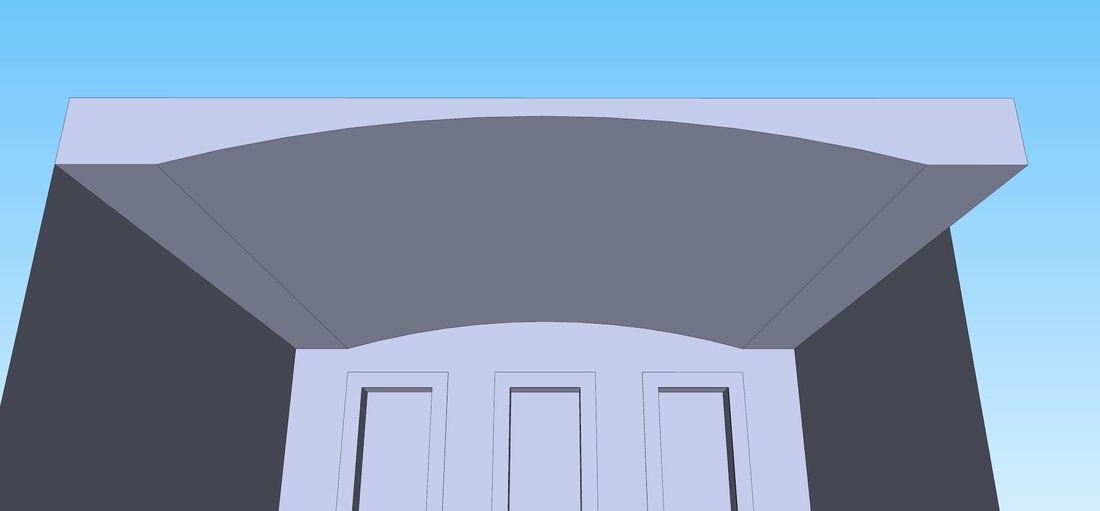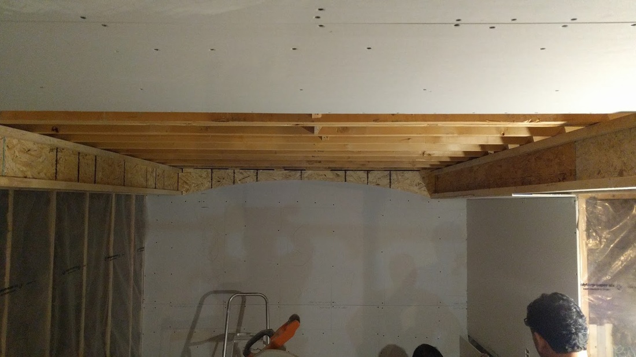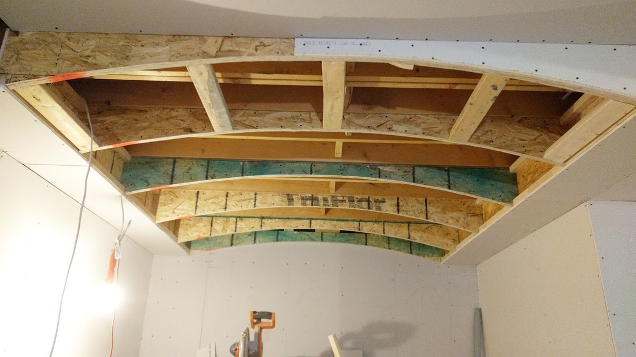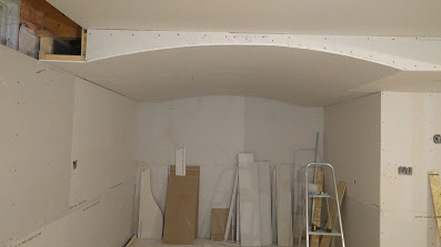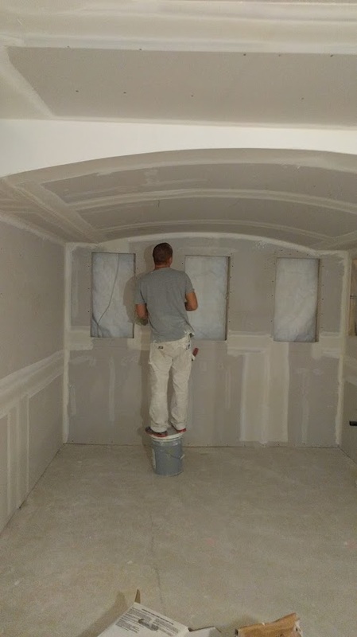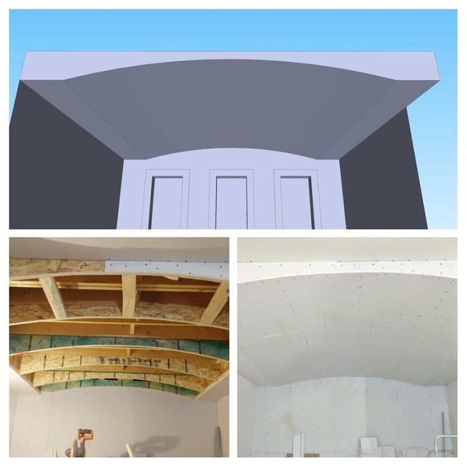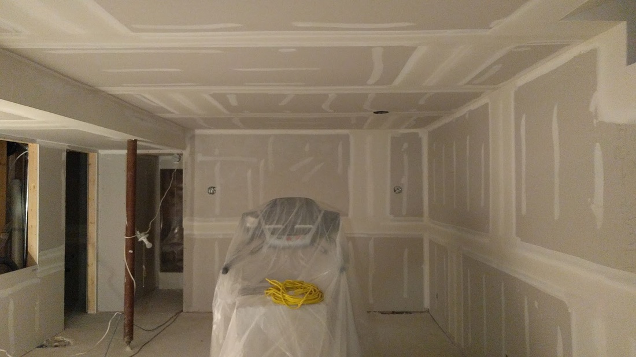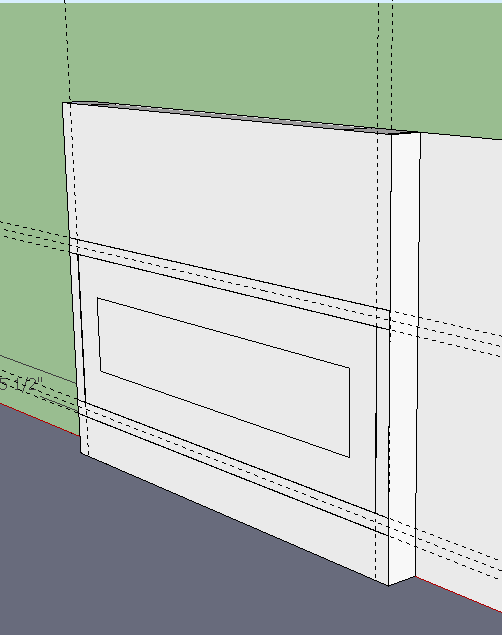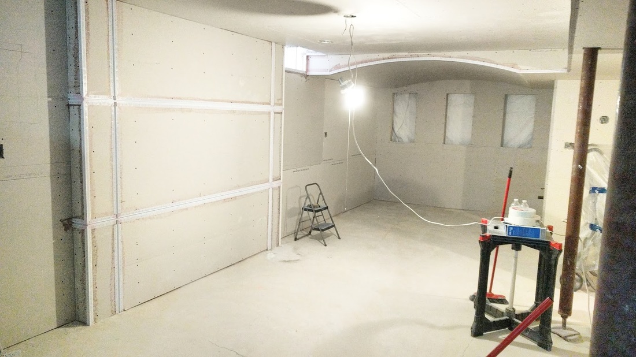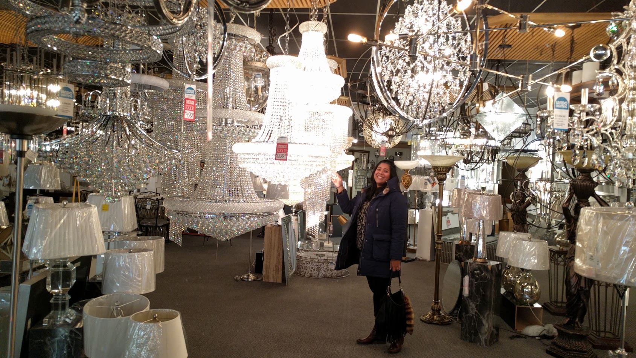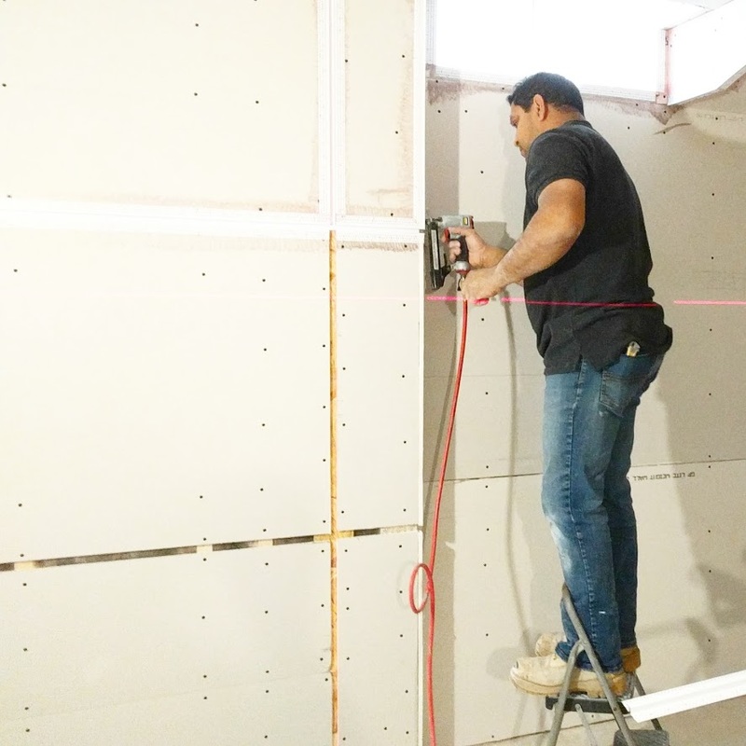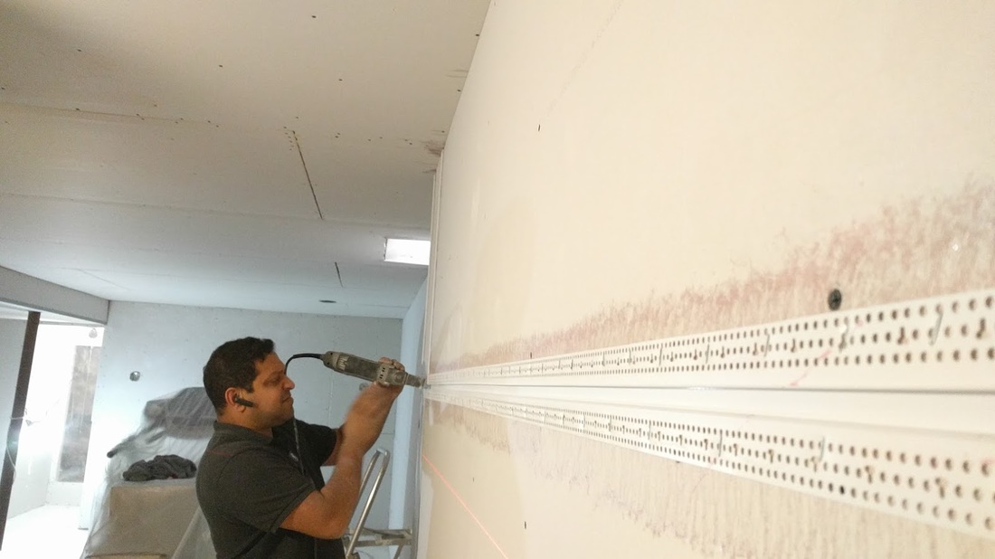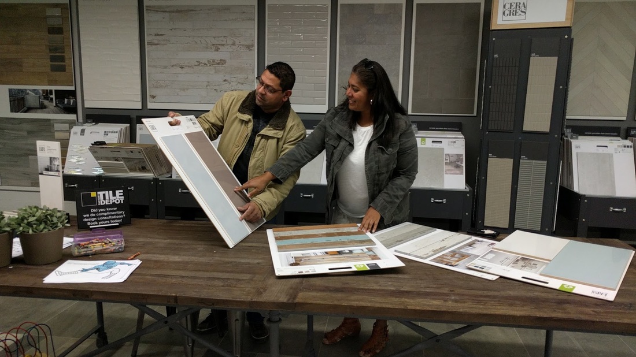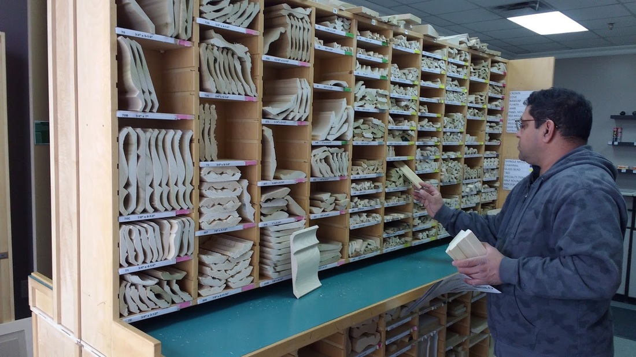Rainpark Basement - Design & Construction
Curious to see what happens during a renovation? Here we reveal what goes on in our heads and how we bring the design to fruition. This unfinished basement will be remodeled to include a Home Theater, Fireplace, Custom Wet Bar, Yoga room and 3 pc Washroom.
HVAC ducts, gas pipes and water lines were moved to create a streamlined ceiling eradicating all unnecessary bulk heads.
|
|
|
The shower cubicle gets it's pre slope, Zero bubble installation makes for a more professional finish
Design & Construction of the curved bulk heads in the Yoga Room
Design & Construction of the Barrel Ceiling that will nest the Wet Bar
Custom framing members for the barrel vault in the bar space - that piece goes at the back and will hold up the dry wall
Framing and boarding of the barrel ceiling
Desing & Construction of the Custom Fireplace Reveal Beads
|
In addition to recessed lighting, we will also have ambient light from ceiling chandeliers and sconces.and here we are picking lighting options for 3 zones in the space.
Check back often to see progress of the Rainpark project. We will be posting regularly, or you could keep track of live updates on our Instagram feed. |
Dhiraj fitting custom reveal beads in the fireplace build out, this feature is going to amp up the entire look of the fireplace.
"The Design is in the Details"
Choosing tiles for the bar zone and washroom.
Selecting trim for baseboards, crown moulding, casing and doors. It's easy to get lost here with so much to choose from.
|
Return to Basement Rainpark
