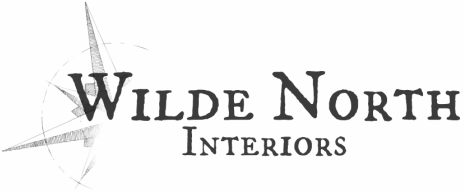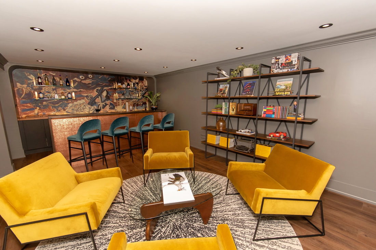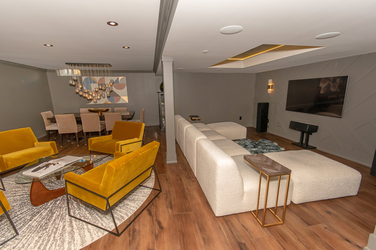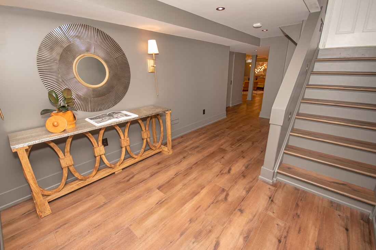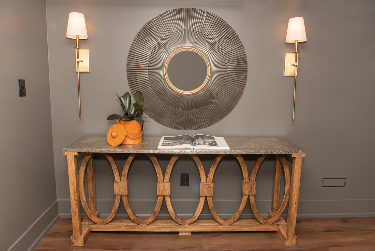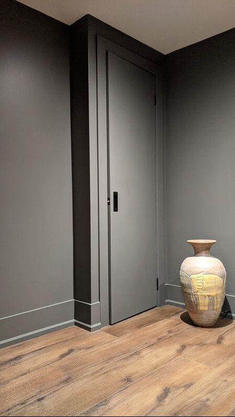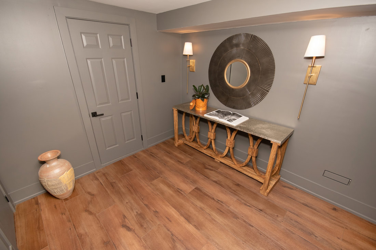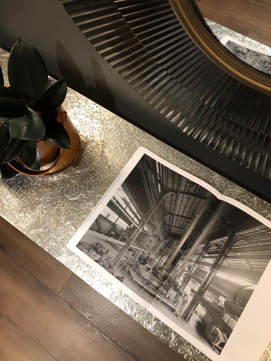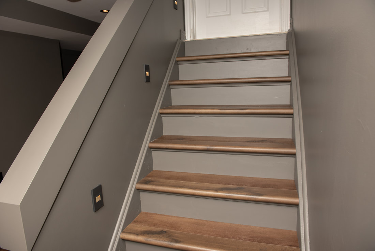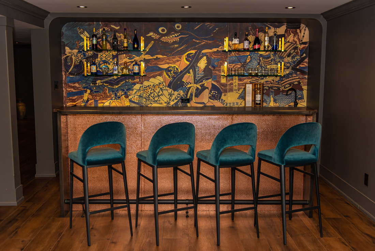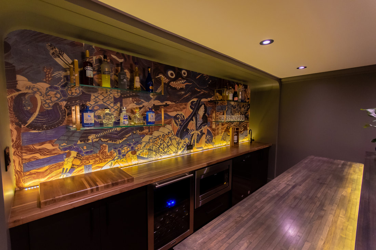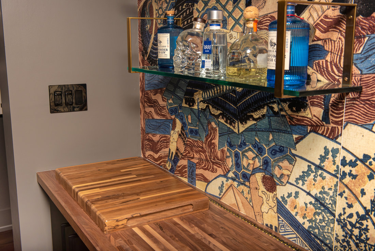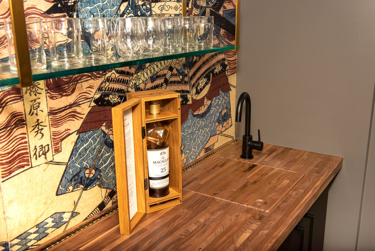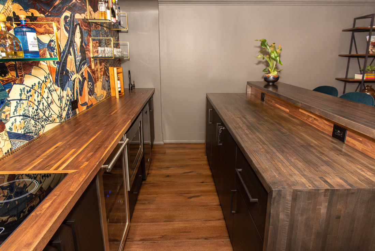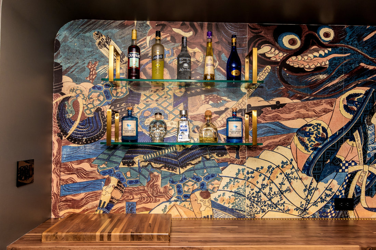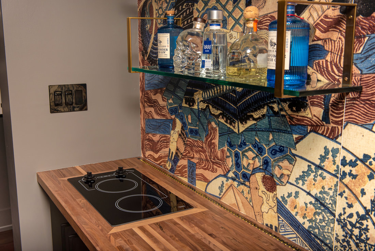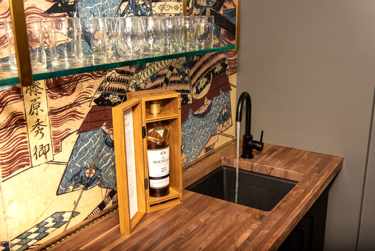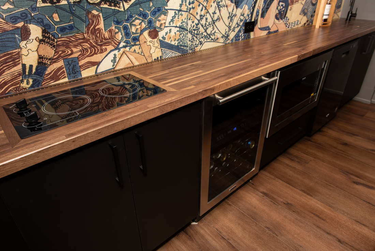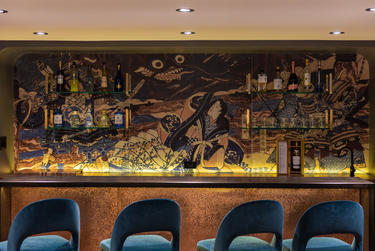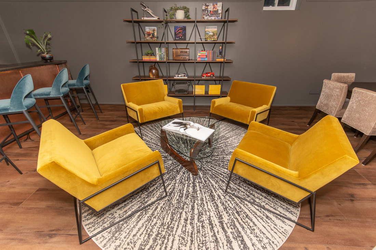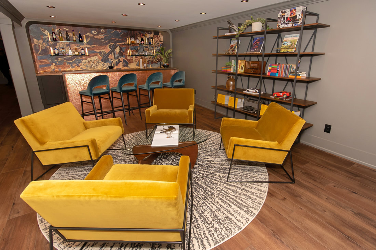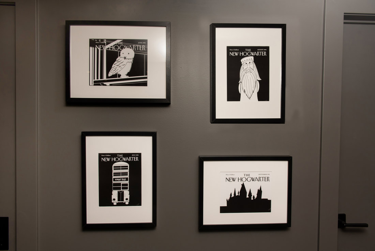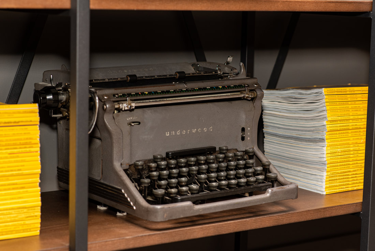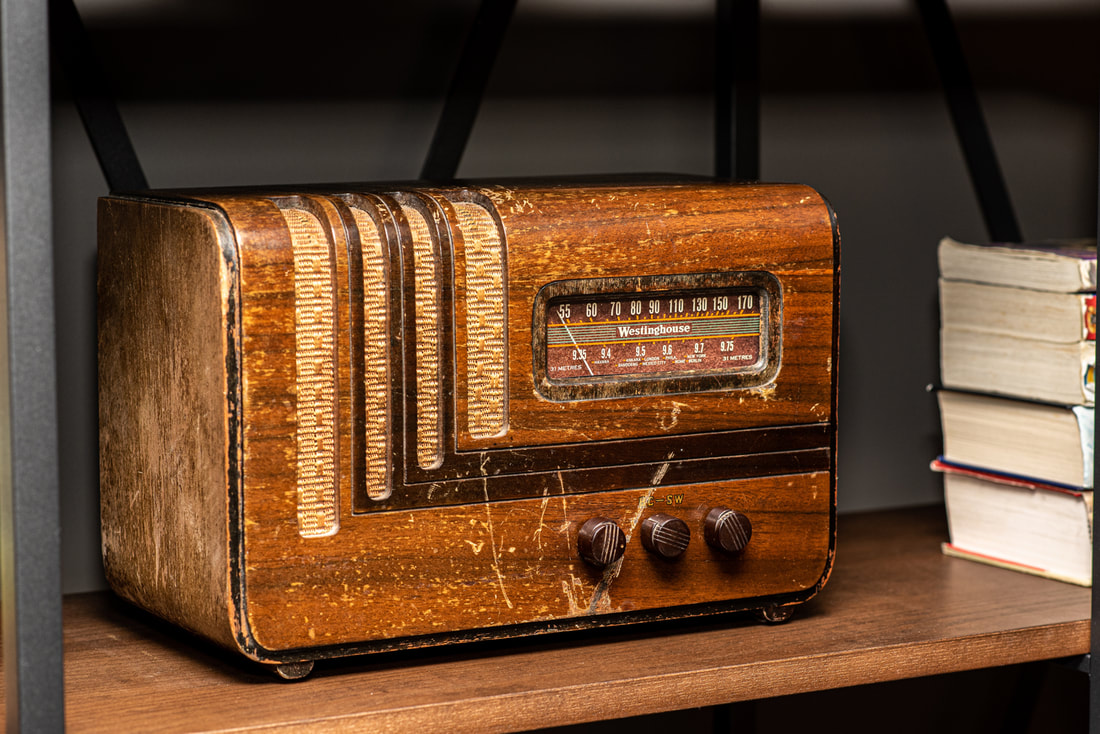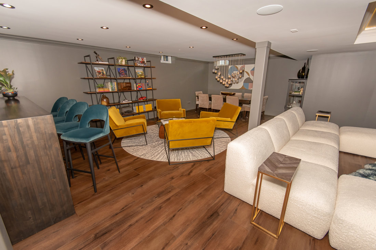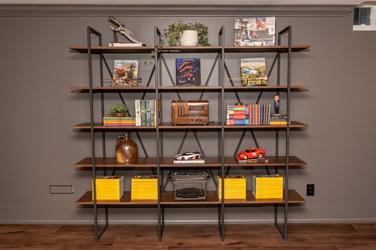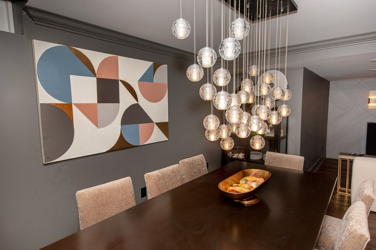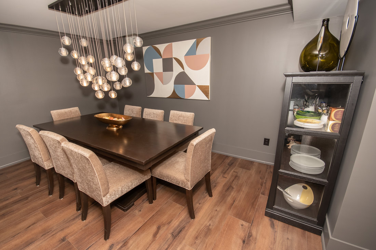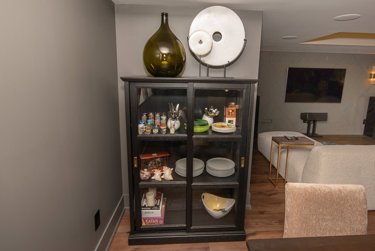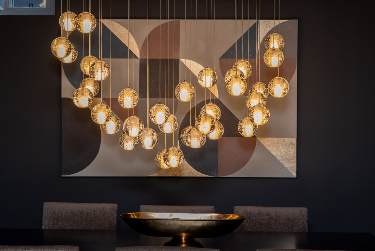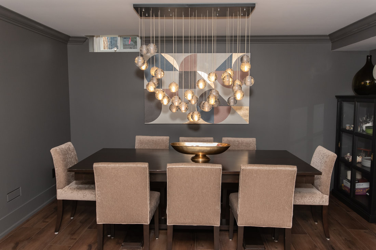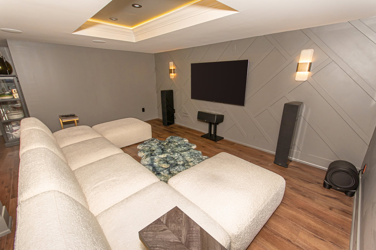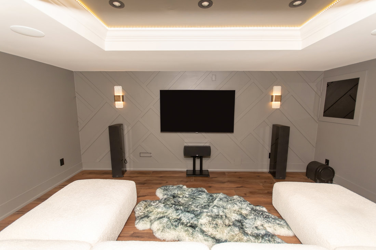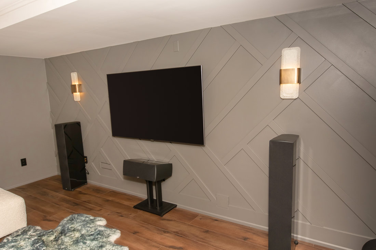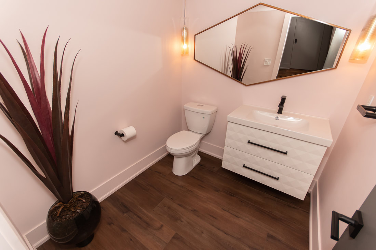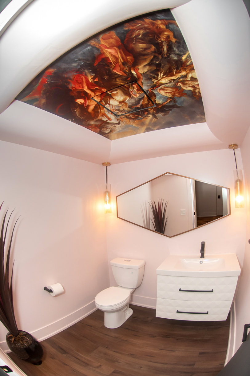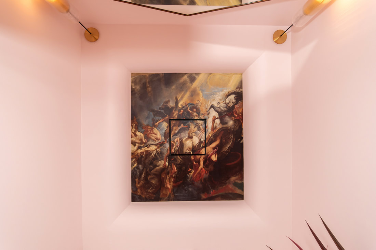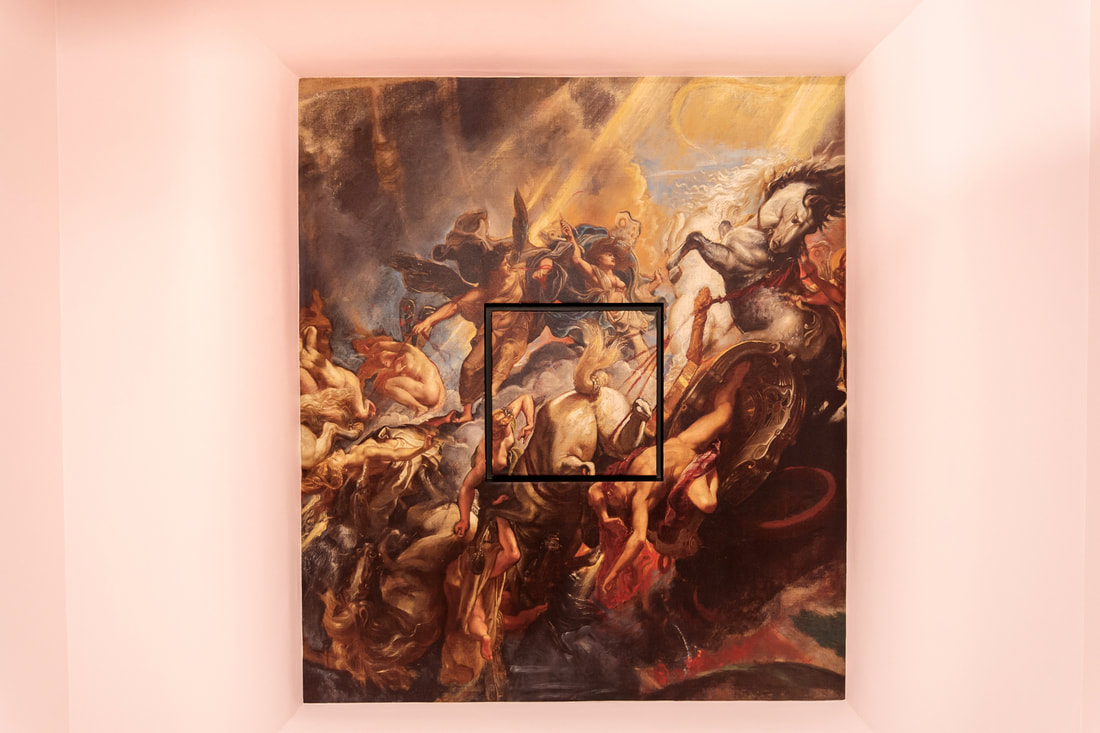Sprucedale Residence
A previously finished basement gets gutted and remodeled into a glamourous modern space for our clients to entertain in. The space was zoned into a Landing Area, Lounge, Custom Bar, Dining Area and Home Theater. The existing 3 pc. washroom was reworked into a 2 pc. Powder Room. In this build HVAC ducts were relocated, water lines as well as drain stacks were moved all in favor of the clean line design which is Wilde North`s design ethos.
LANDING ZONE
In the Landing Zone, an existing coat closet was relocated. A wall mounted cabinet housing the electrical panel was replaced with a streamlined enclosure. Custom recessed lighting was installed at the stairs. This made for a wider space in which we created a welcoming landing zone.
CUSTOM HOME BAR
- A custom arched ceiling above the rear section was built to hide existing plumbing.
- Bar front is clad is hand beaten copper sheets.
- The bar Solid Maple wood counter tops stained in Ebony for the front section and Solid Walnut for the rear.
- Recessed LED lighting for bot rear and front counter tops
- Recessed LED lighting on bar front to highlight the copper sheets
- A Vintage Japanese Samurai Battle scene mural was the jumping off point
- Black under counter sink and matching matt black faucet as well as matt black bar rail
- Screwless face plates used for all switches
- Appliances include Beverage Fridge, Wine Cooler, Under Counter Microwave and Hot Plate
LOUNGE
A cozy lounge space was designed to work in conjunction with the bar.
DINING AREA
The client's existing dining set was incorporated into the design. A 24 globe chandelier was customized for this space.
MEDIA ROOM
An existing room was removed and converted to the Media Room. Duct work was rerouted to this area giving a cozier feel to the space and a tray ceiling with recessed and LED lighting was incorporated into the design. Other features of the space include a recessed cabinet for AV components.
POWDER ROOM
An existing 3 pc washroom was reworked to a 2 pc powder room. Existing bulkheads in this space were converted to a feature, bringing symmetry to the space. A custom mural was applied to the ceiling which incorporates a hidden exhaust fan.
