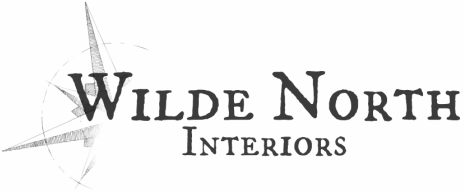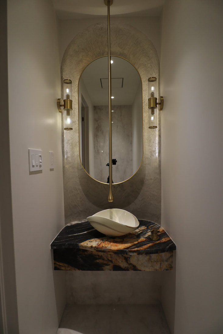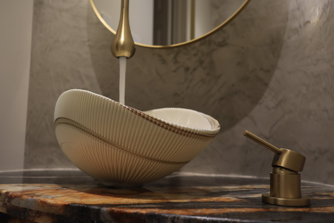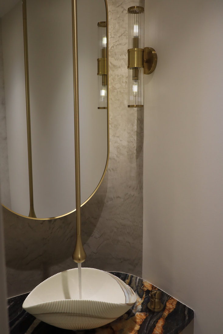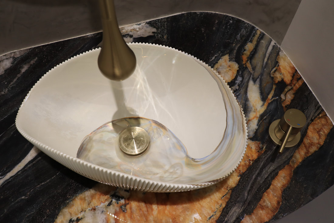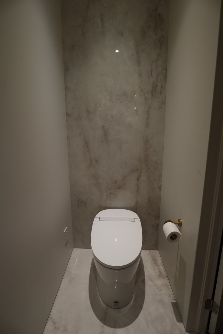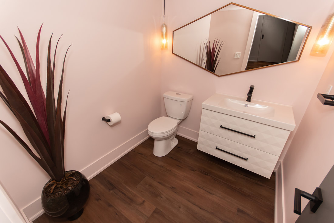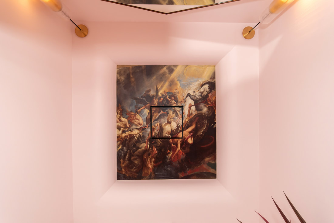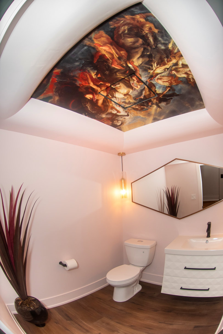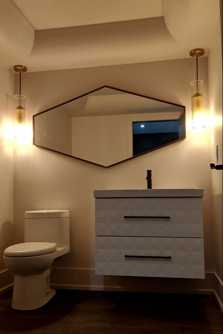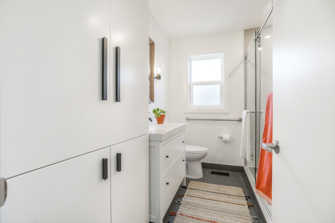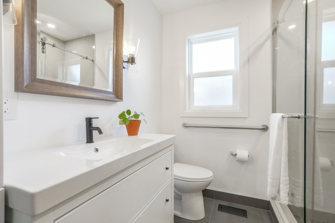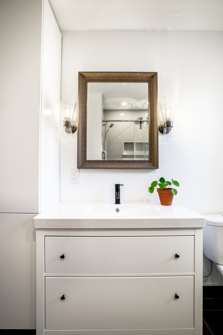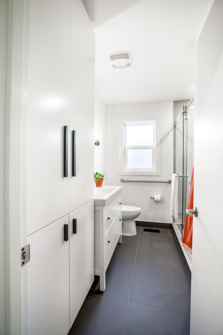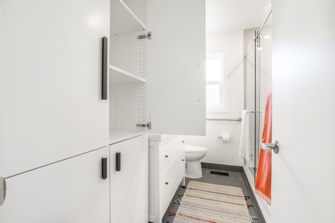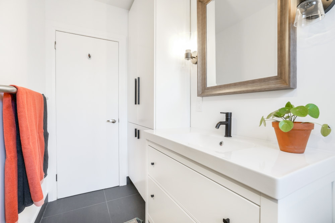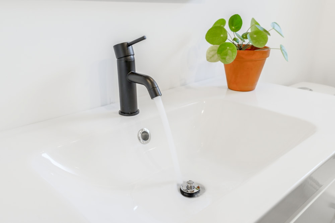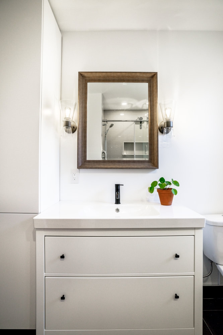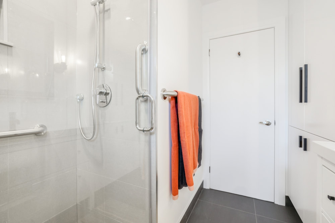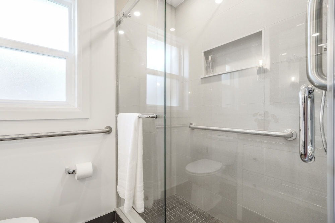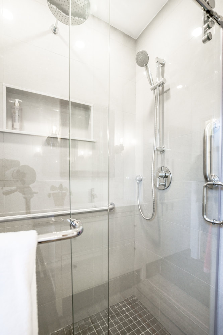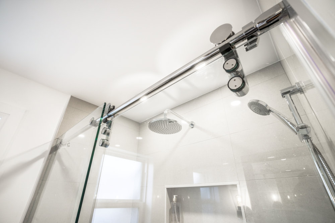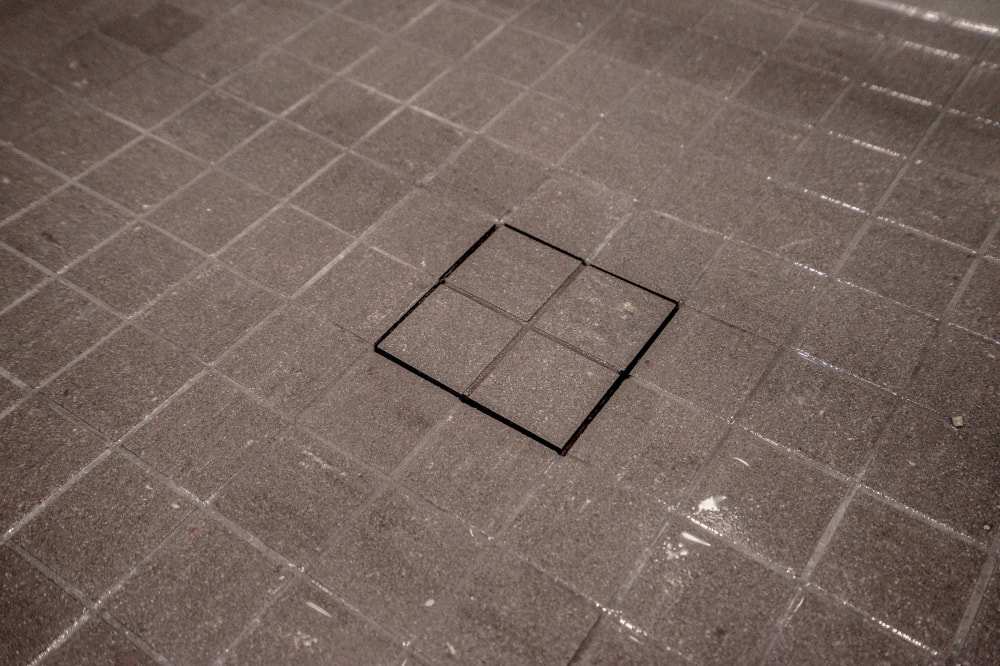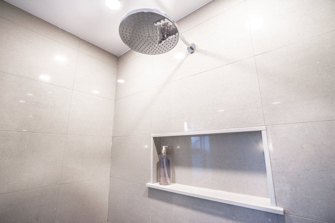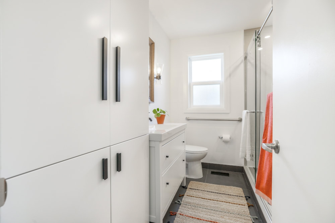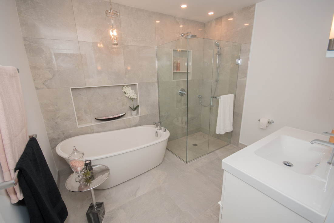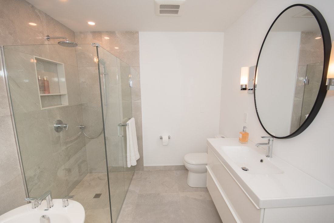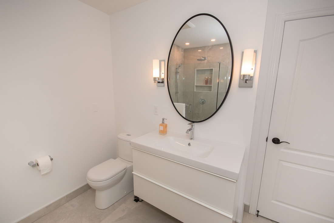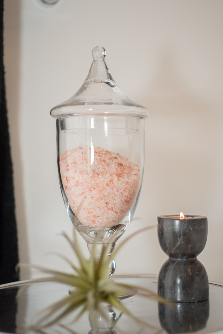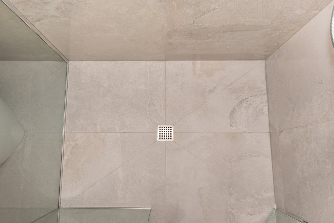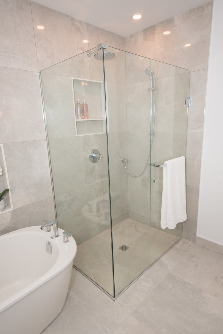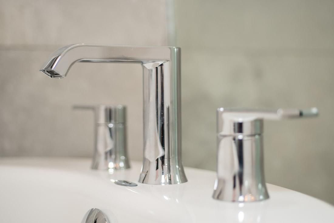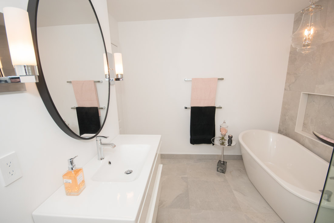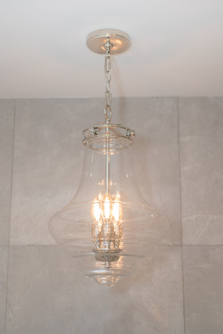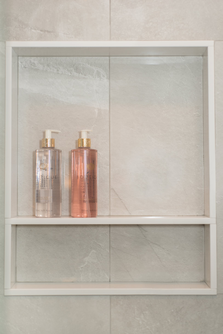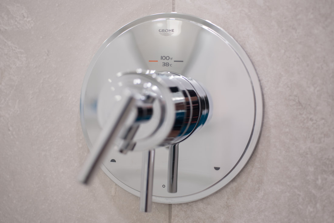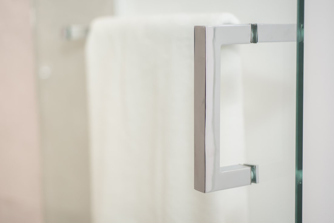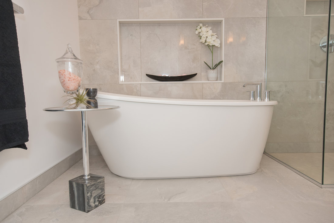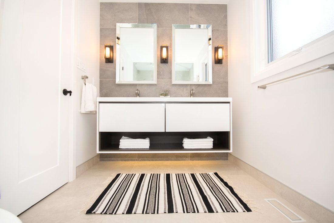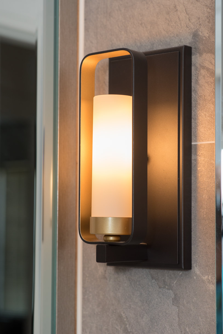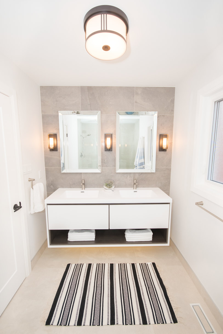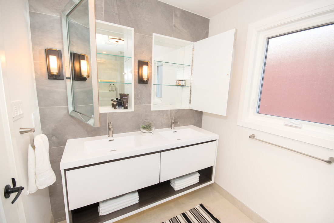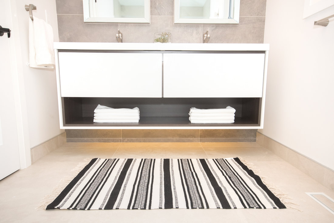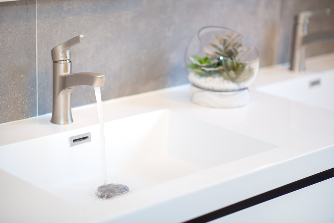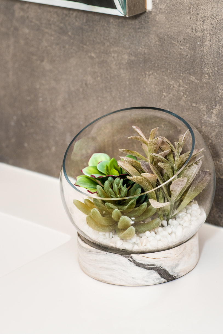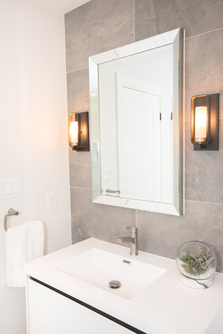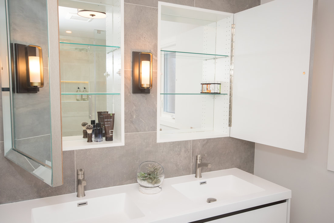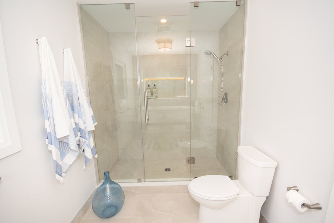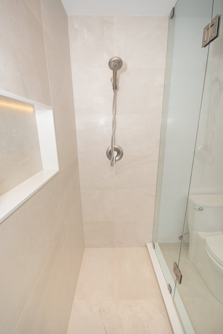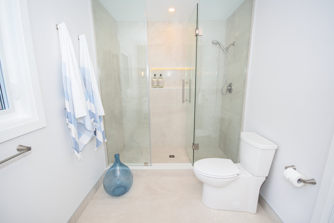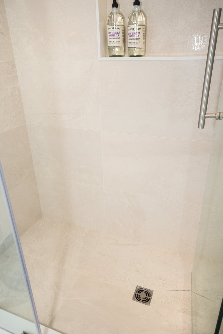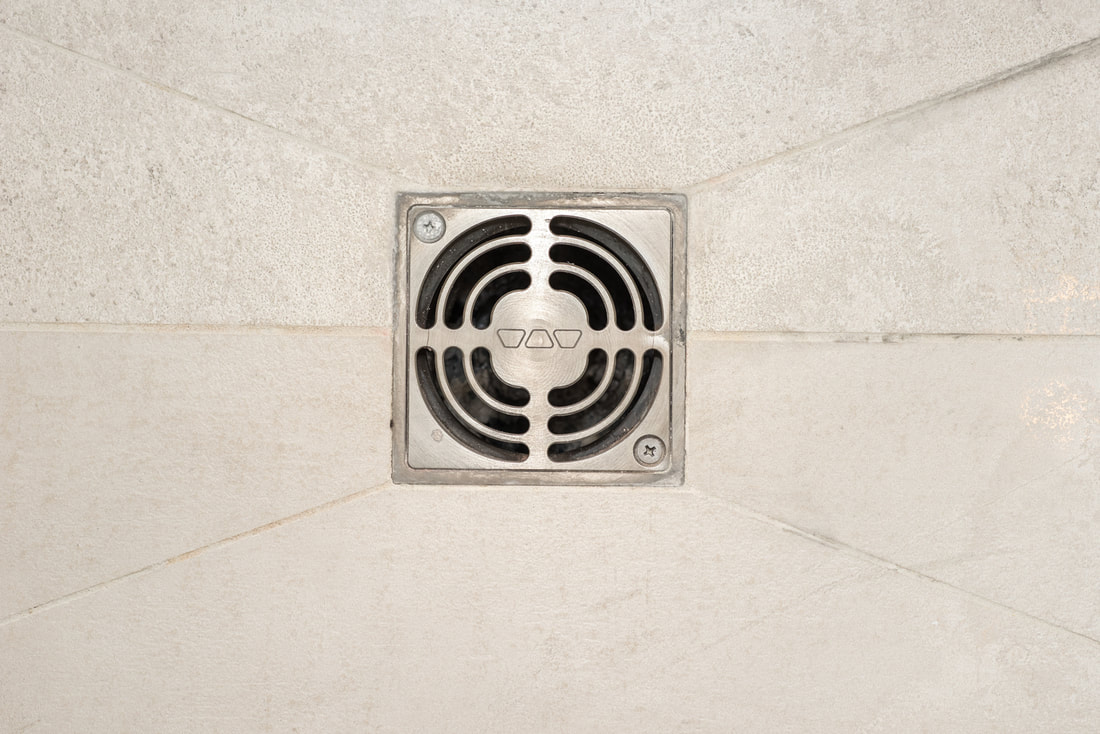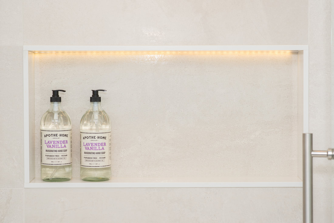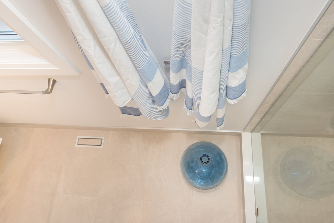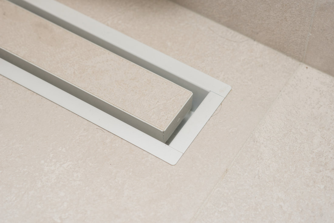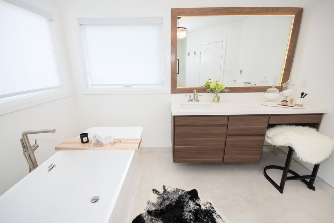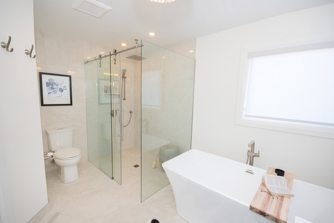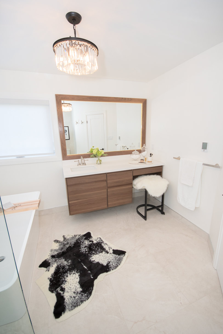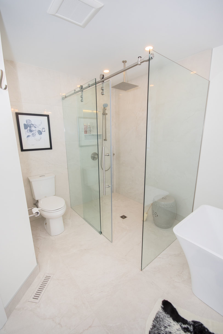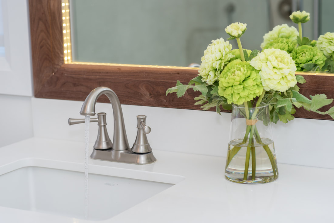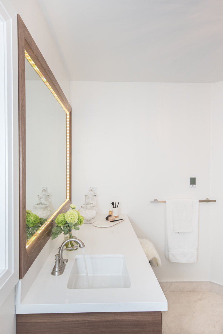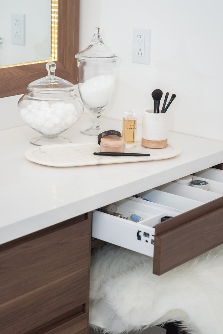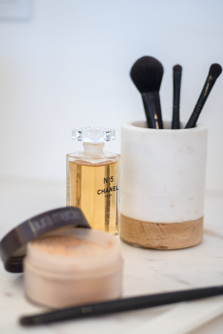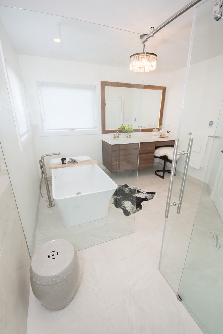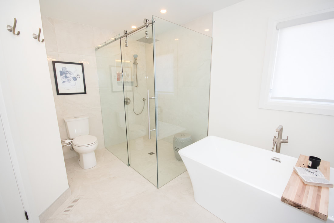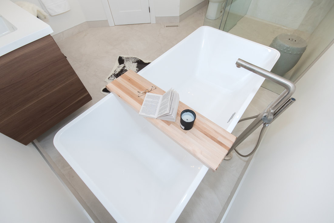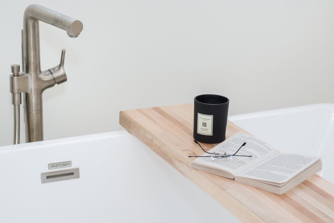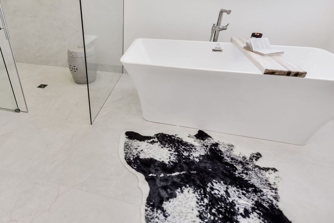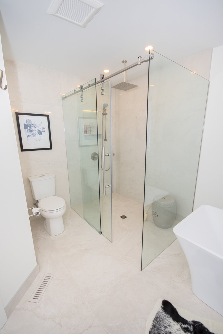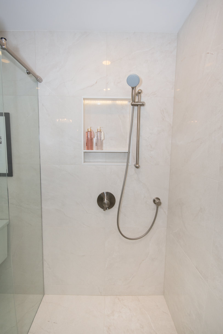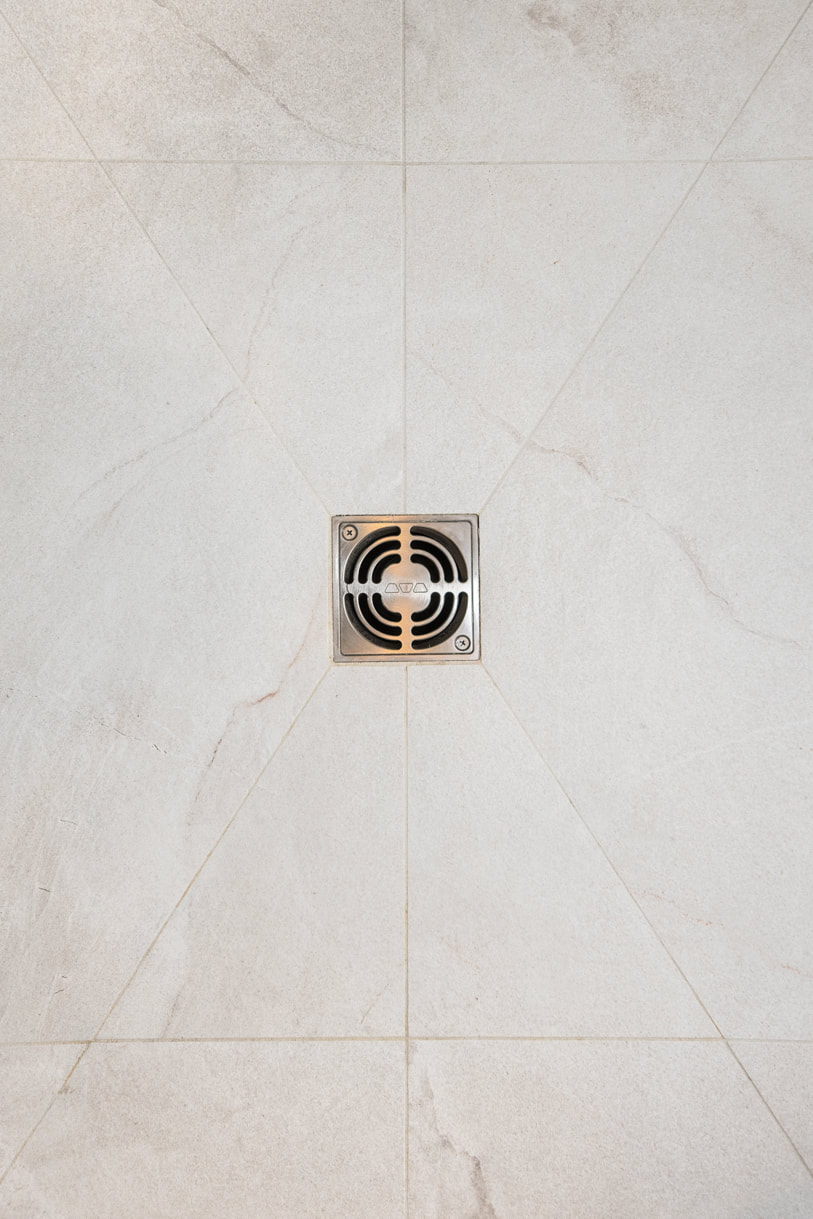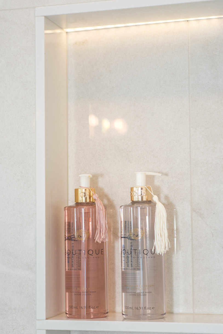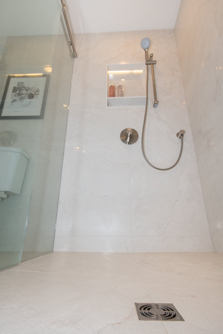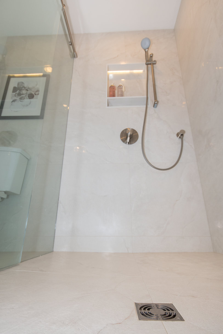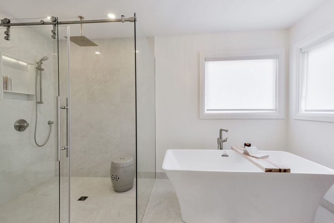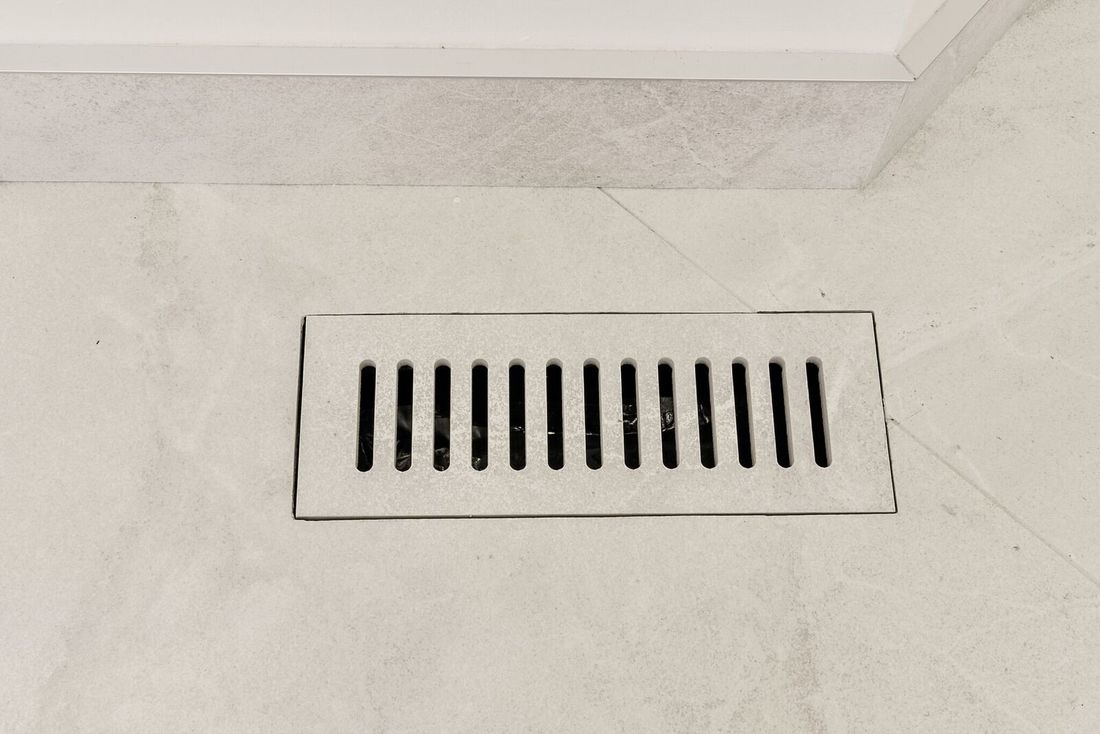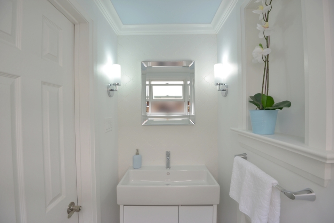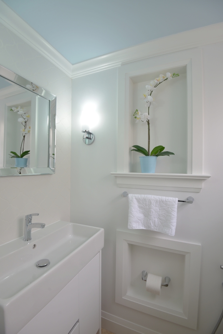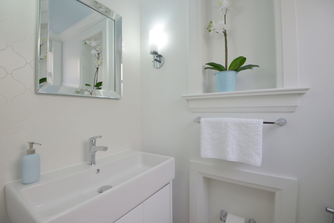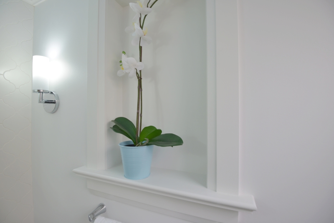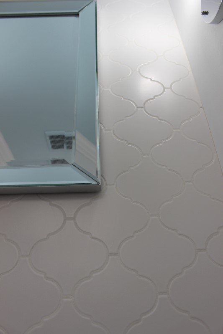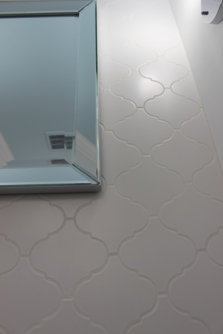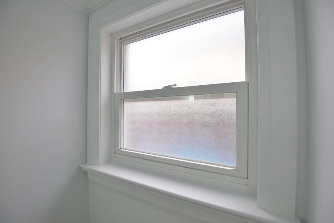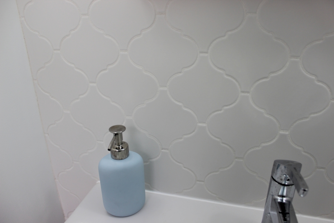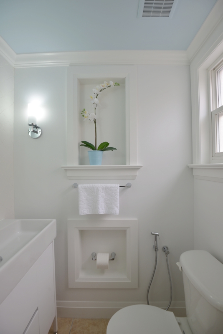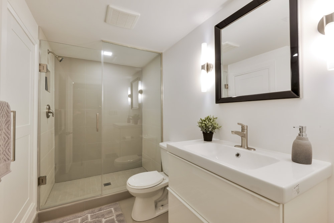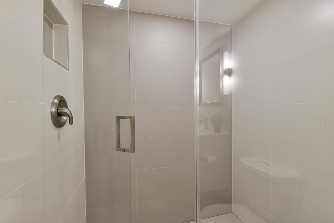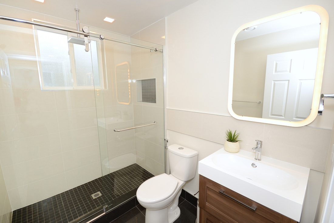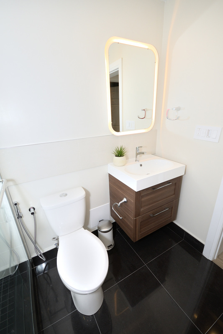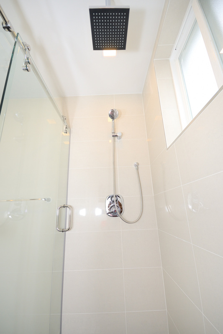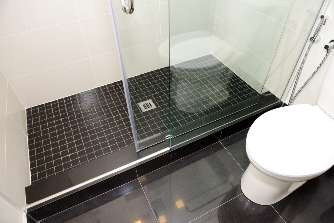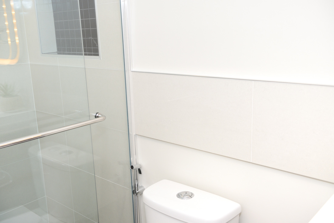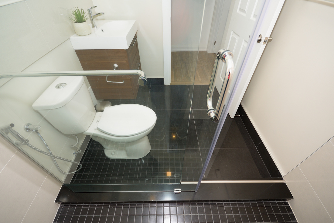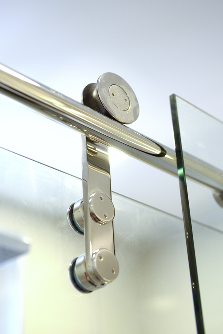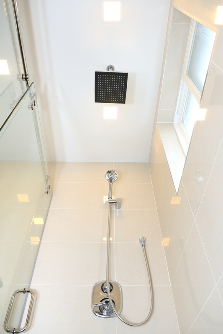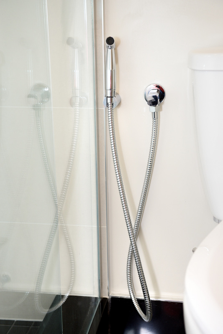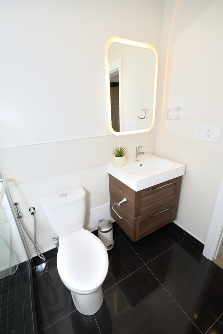WASHROOMS
Nova Scotia Primary Washroom (Brampton)
Design-Build by Wilde North Interiors
A beautiful minimalist primary washroom with a number of details starting with the large format tiles 48 x 48", curbless shower, linear drain, rainfall shower head, full length linear niche, trimless recessed lights, tiles flush with the walls and ceiling, whirlpool jacuzzi tub, smart toilet, custom flush vents and heated floors.
Nova Scotia Powder Room (Brampton)
Design-Build by Wilde North Interiors
When you have a tiny space to work with and you bring all the drama! Domed wall for the mirror, ceiling mounted faucet and shell ceramic sink are just some of the distinct features in this dramatic powder room. The alcove is treated with a Venetian plaster finish and the wall plus floor are single piece tiles.
Sprucedale Washroom {Milton}
Design-Build-Decorate by Wilde North Interiors
An existing 3pc washroom was remodeled to a 2pc powder room. Existing asymmetrical bulk heads were removed and replaced with symmetrical curved bulkheads that hide plumbing and HVAC as well as the exhaust vent from the hidden Aria vent exhaust fan. The symmetry allowed us to place a striking mural on the ceiling treating this as art. The symmetry from the ceiling was carried down to the oversize mirror that stretched across the wall and the modern pendants that flank it.
Shawford Master Washroom {Scarborough}
Design-Build-Decorate by Wilde North Interiors
This 70's washroom was brought back to the present with large shower stall with rain shower head and custom niche, beautiful dark grey tiles on the floor, modern sconces & mirror with a chic vanity, and a large custom linen closet made this a contemporary timeless master washroom. Additional blocking in the walls and grab bars were installed for the safety of our senior client.
A chic white vanity with ceramic counter top with integrated sink was installed, and we upgraded it with matching matte black handles to match the black faucet and linen closet handles.
The shower stall was equipped with a sliding door and chrome fittings which included a mixer with hand held & rain shower head. A custom niche was sized to an entire tile for a seamless look. And on the floor we used a tile-able grate for that integrated look.
Tapestry Lane Master Washroom {New Market}
Design-Build-Decorate by Wilde North Interiors
The original washroom was transformed from a 3 pc to a 4 pc washroom to include stand alone tub, curb less shower stall, floating vanity and relocated toilet. An over sized shampoo niche above the tub brought that wow factor to the room and the large format tiles created a seamless look.
The original space had a larger curbed shower stall and toilet against the facing wall. The washroom was gutted to the studs and we redesigned the floor plan to accommodate a smaller 3 x 4ft shower stall, a freestanding bath tub, toilet and floating vanity. To achieve this the toilet was relocated from it's original location to a new place across the room. This allowed us to fit in a 4 pc. in what was originally a 3 pc. washroom.
Large format 24 x 24 tiles were used throughout the project. Gloss tiles on the walls and coordinating matte tiles on the floor allowed us to maintain a cohesive look while ensuring safety for the homeowner.
This stunning black oval mirror brought a shot of black to the white floating vanity and the chrome sconces matched the chrome faucets and the associated hardware used throughout the space.
A Hansgrohe thermostatic shower control gave us a rain shower head as well as a handheld shower.
The niche fits perfectly between the upper and lower tiles. This ensured no unsightly cuts in the tiles.
Rainpark Boys Washroom {Mississauga}
Design-Build-Decorate by Wilde North Interiors
This builder's grade washroom was transformed into a handsome space for our client's two sons. Details such as the large format tiles, floating vanity underlit, custom medicine cabinets, extra wide shower stall and over-sized niche backlit took this space to a glamorous level.
Custom medicine cabinets were made to store the boys toiletries and the backs were clad in mirror for a luxurious look.
Stunning floating vanity with double sink and we added LEDs underneath for a soft glow at night.
The shower stall was extended from 5ft to almost 6.5 ft. The large format tiles in the floor were profiled to the slope and square drain hole.
The shampoo niche was sized to the dimensions of one full tile thereby avoiding unnecessary cuts and grout lines. It was backlit with LEDS and trimmed with white quartz jamb.
The vents were upgraded to custom Aria vents with matching tile insert. This gave a very seamless look to the floor that was clad in large format 16 x 32'' porcelain tiles.
Rainpark Master Washroom {Mississauga}
Design-Build-Decorate by Wilde North Interiors
This high end luxury washroom was transformed from a builder's grade washroom to a slice of heaven. Starting with the heated floors which are perfect on cold Canadian mornings, the curb less shower for ease of stepping into and the elegant stand alone tub for a long soak on that special evening. The custom details we created for this washroom are the bespoke vanity which included a sink and a make up station. The hand made custom mirror with integrated LED lights was perfectly sized for the wall.
The shower stall is curb less with large format tiles continuing from the outside flowing seamlessly to the inside. This was made possible by precision cutting and profiling to match the slope of the shower floor. Rain shower head and Custom niches in the shower with integrated LED lights, and water-jet cut air vents in matching tile all add to the luxurious look. Sleek hardware in black for the doors, Shaker style doors and brushed nickel fittings on the walls add a touch of elegance to the space.
Heated floors are the ultimate luxury in this spacious Master Bath
Bespoke Walnut Vanity with sink & make up station options. Custom mirror with integrated LEDs custom sized for the wall.
Beautiful stand alone tub with free standing faucet and handmade tub tray for those lazy mornings.
Shower stall is curb less, with large format tiles, continuing from the outside flowing seamlessly to the inside. This was made possible by precision cutting and profiling to match the slope of the shower floor.
Custom niche with marble shelf and integrated LED lights and a Rain Shower are the ultimate in luxury
Water jet cut air vent in matching tile is the perfect finishing touch to these elegant floors.
Cloverdale Powder Room {Brampton}
Design-Build-Decorate by Wilde North Interiors
Entire room was gutted and rebuilt with fresh walls, raised ceiling, crown molding and baseboards. Architectural details such as the niches, crown molding and baseboards were added to give the 5 x 3 ft space more depth. The focal wall was clad in white arabesque tiles and a pop of color was added to the ceiling. The room was styled with a glamorous mirror and matching sconces, and a pretty orchid in the niche.
Rainpark Washroom {Mississauga}
Design-Build-Decorate by Wilde North Interiors
An unfinished basement was equipped with a 3 pcs washroom featuring a contemporary look with floating vanity, ceramic sink, elegant mirror and dual sconces. 12 x 24'' tiles in the stall, flat panel LED lighting in ceiling, large format porcelain tiles 24 x 24'' used outside. Tiled baseboards and edges finished off in satin nickel. Shampoo niche in the shower cubicle. Flush mounted linen closet.
View Rainpark Basement pics here>>>
Design-Build-Decorate by Wilde North Interiors
An unfinished basement was equipped with a 3 pcs washroom featuring a contemporary look with floating vanity, ceramic sink, elegant mirror and dual sconces. 12 x 24'' tiles in the stall, flat panel LED lighting in ceiling, large format porcelain tiles 24 x 24'' used outside. Tiled baseboards and edges finished off in satin nickel. Shampoo niche in the shower cubicle. Flush mounted linen closet.
View Rainpark Basement pics here>>>
Jeffcoat Basement Washroom {Etobicoke}
3 Pc. Washroom featuring a modern floating vanity with an acrylic sink, back-lit mirror, custom shower stall with tiled base, 12x24`` tiles in the stall, rain shower head, shower control with diverter valve, flat panel LED lighting in ceiling. Large format porcelain tiles 24x24`` used outside with one piece quartz curb. Thermostatically controlled bidet. The baseboards are tiled and all edges are finished off with metal trim in Satin Nickel to match the fixtures.
View Jeffcoat Basement pics here>>>
View Jeffcoat Basement pics here>>>
