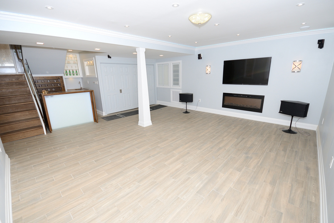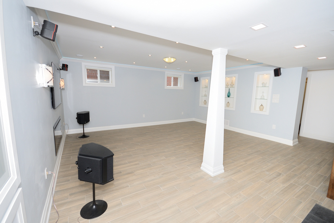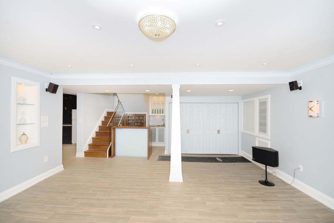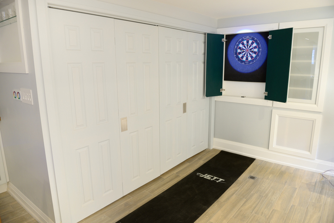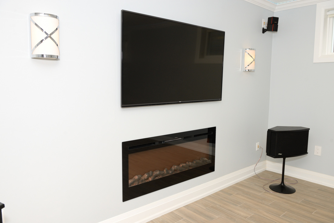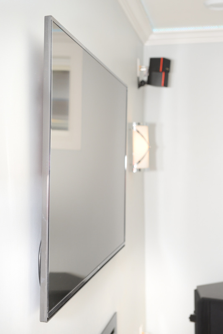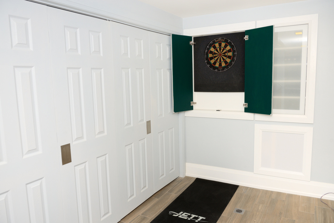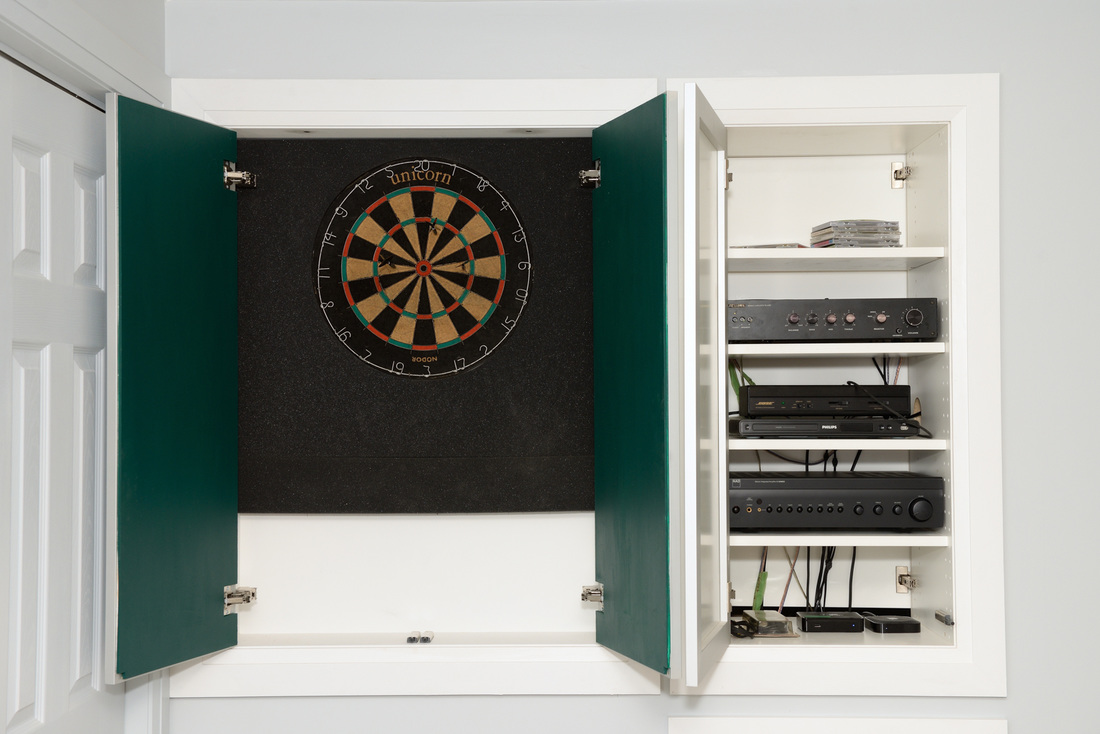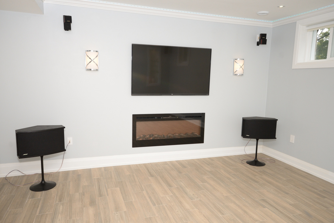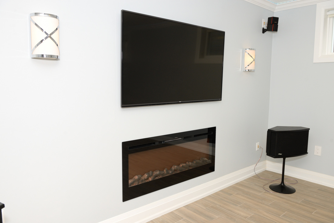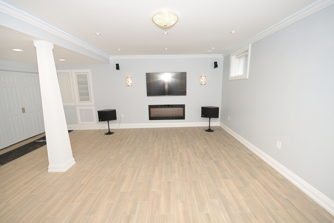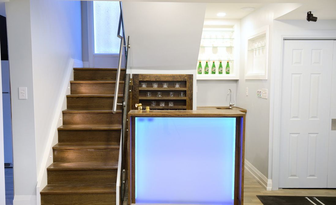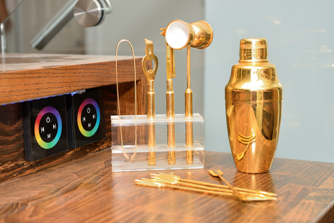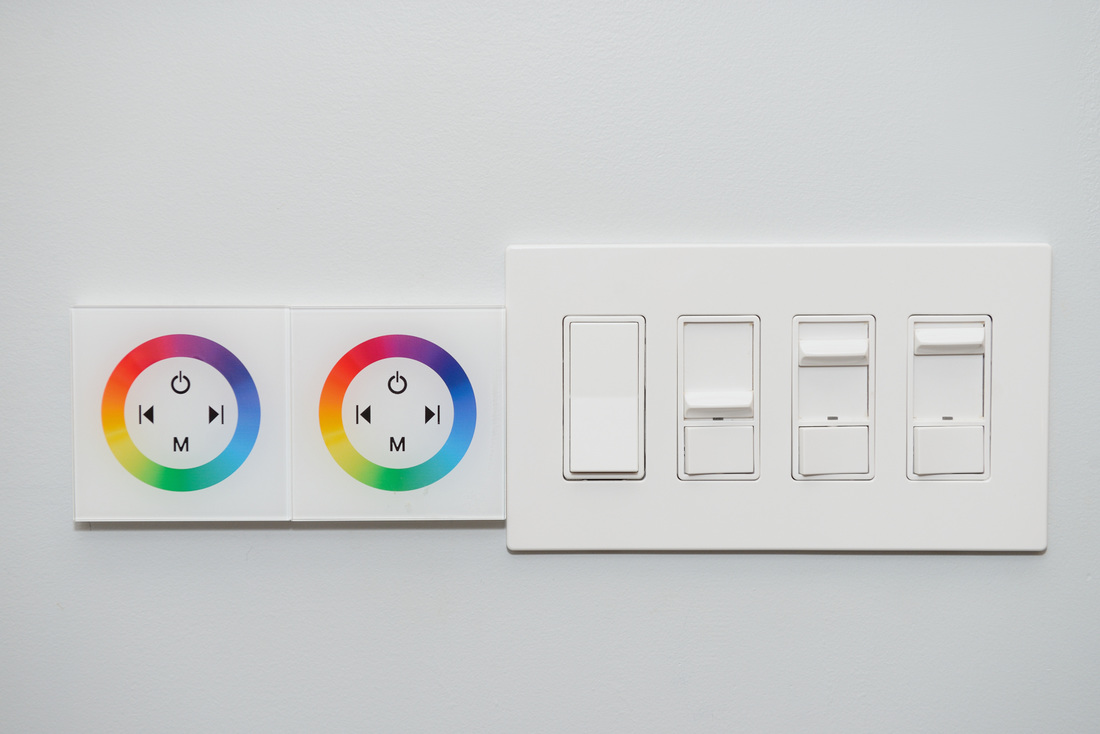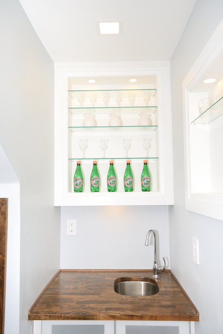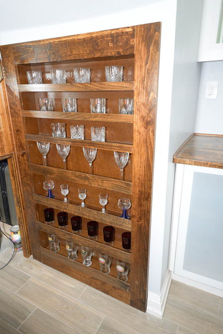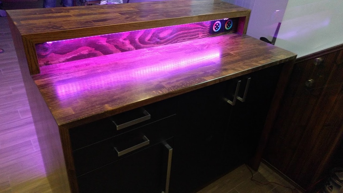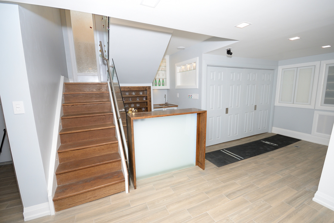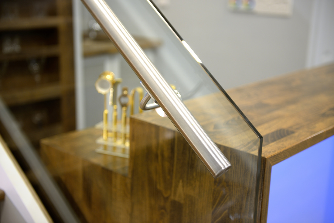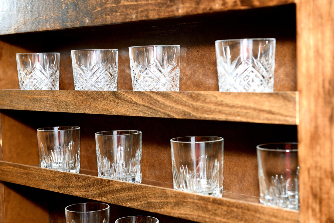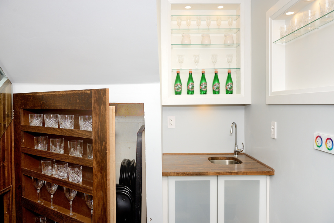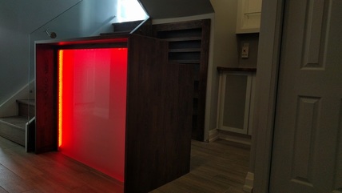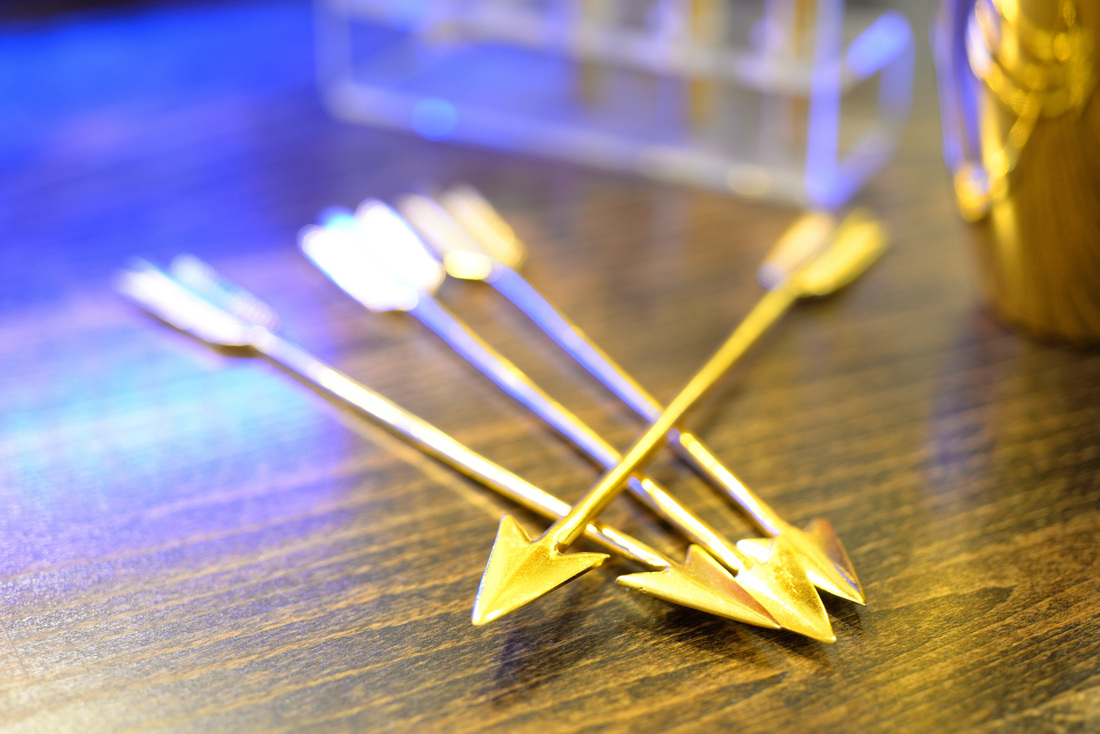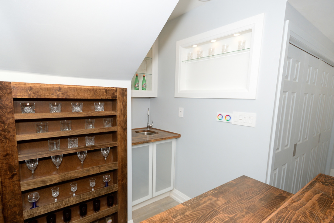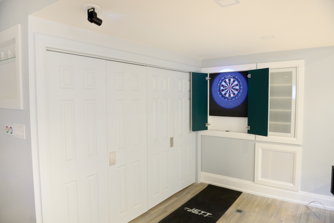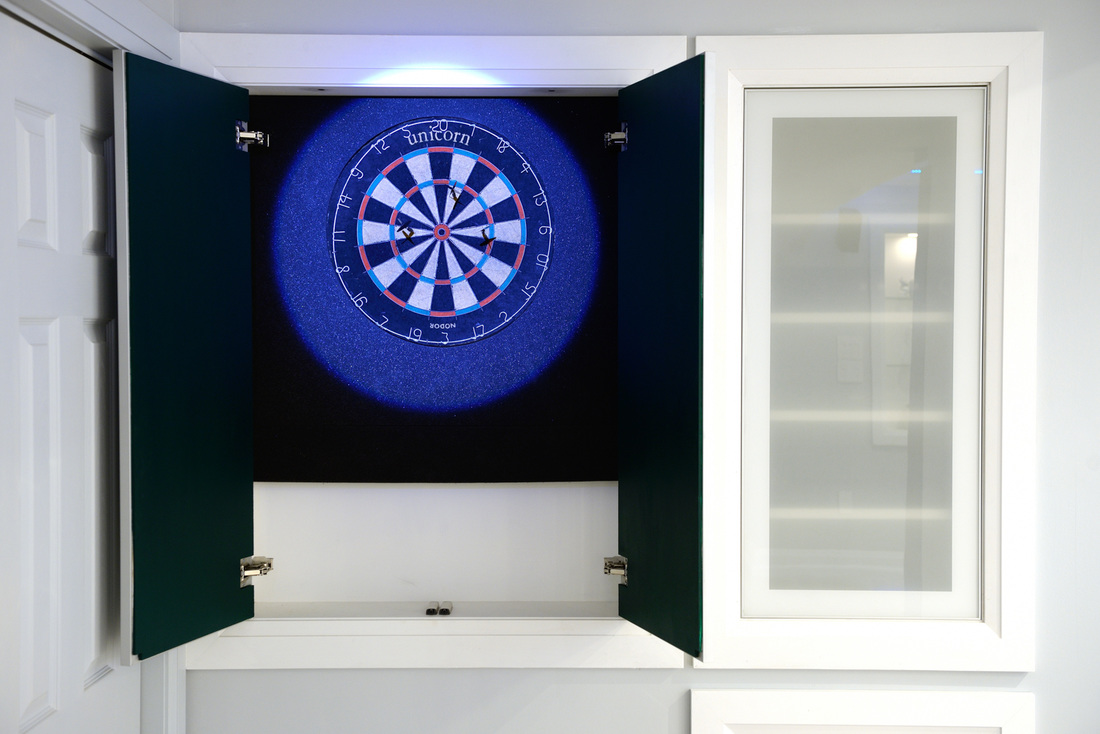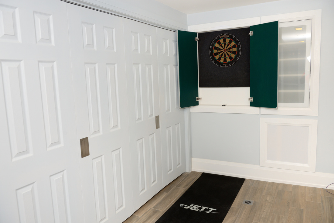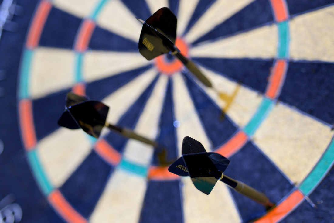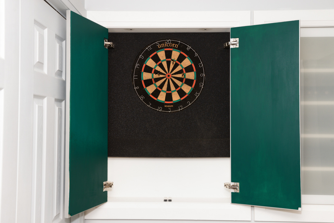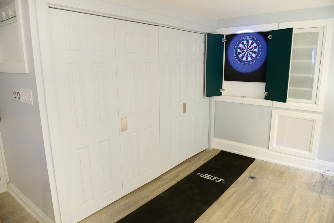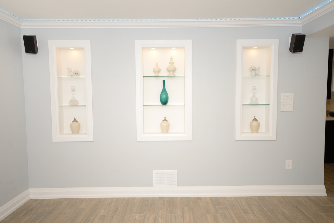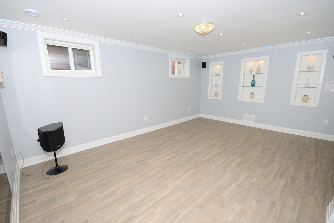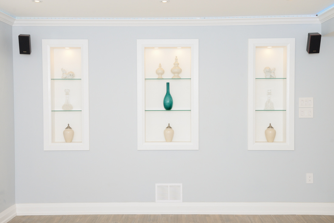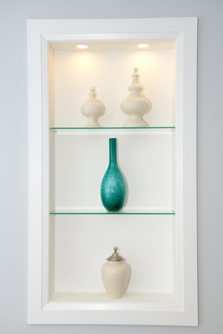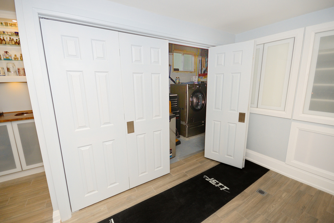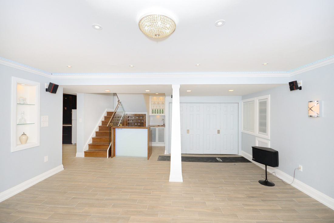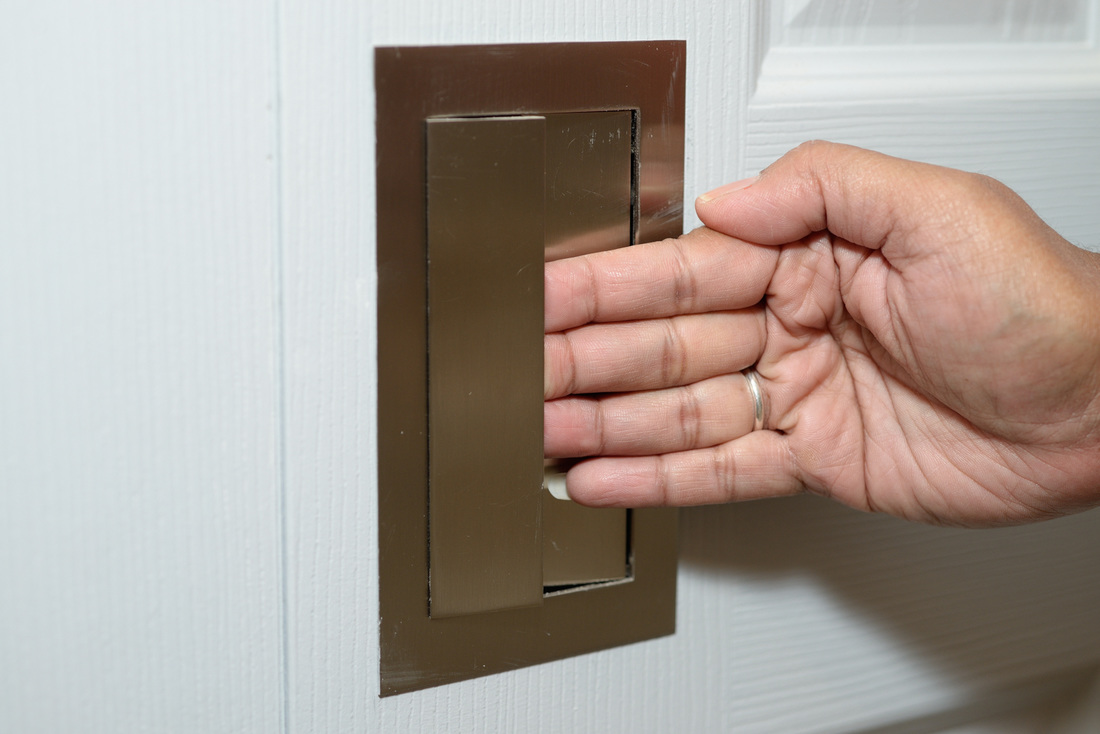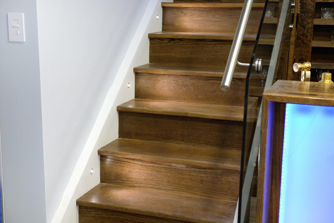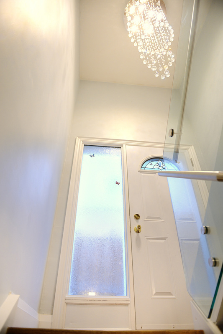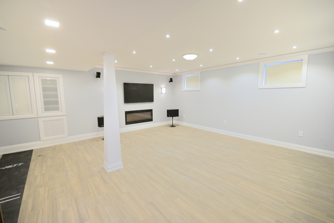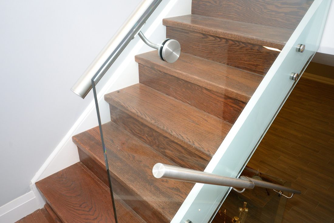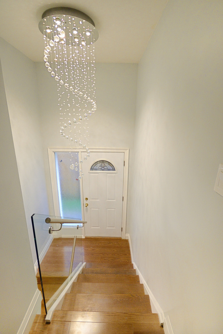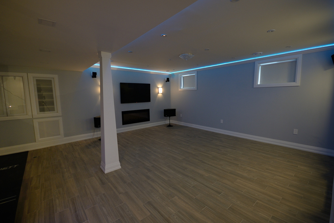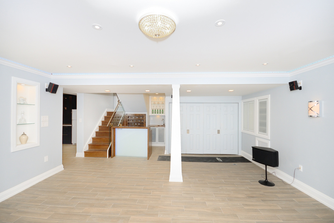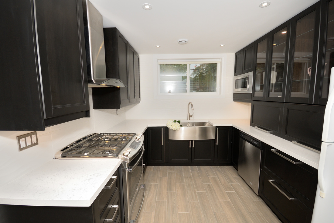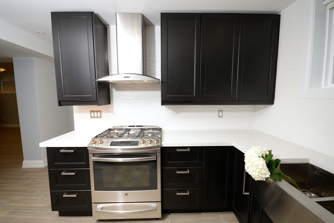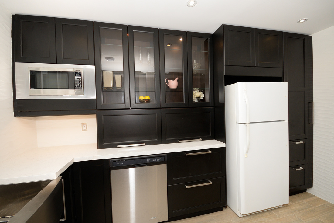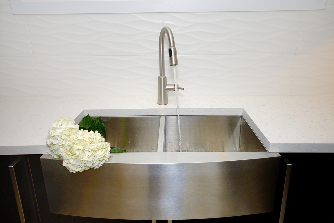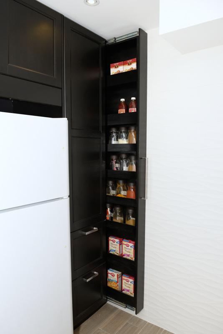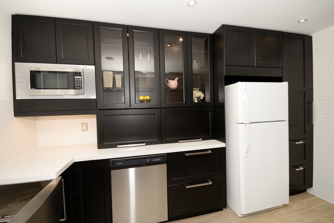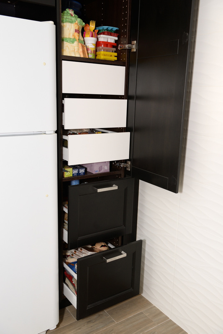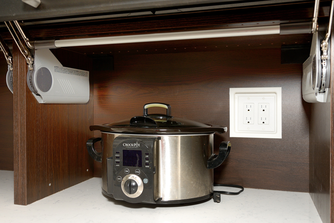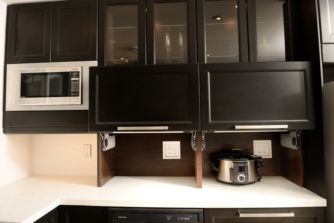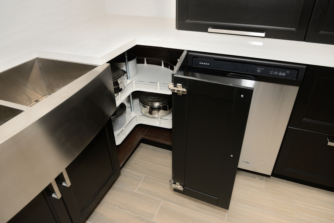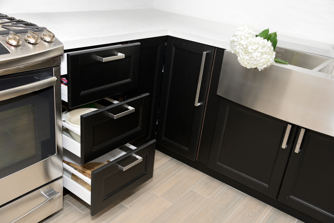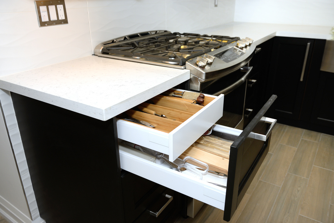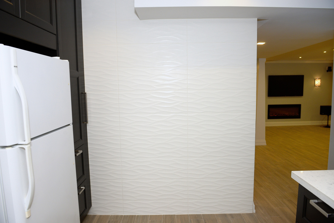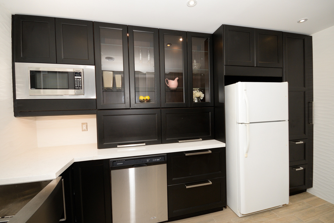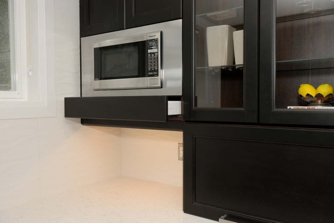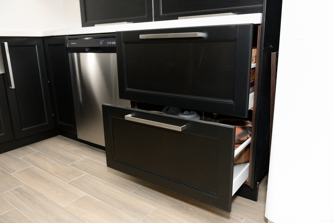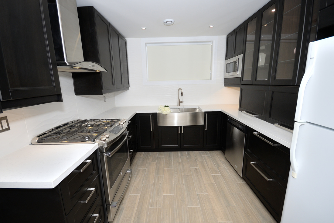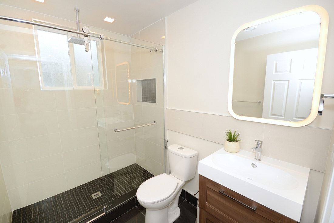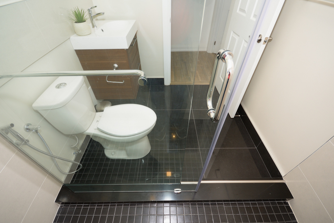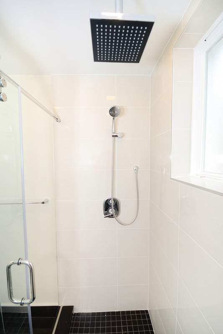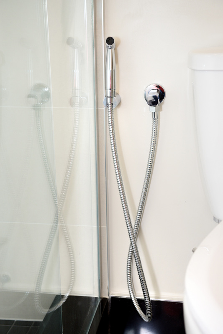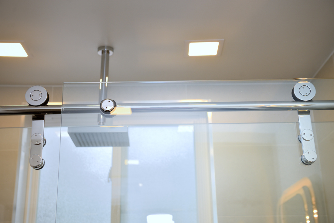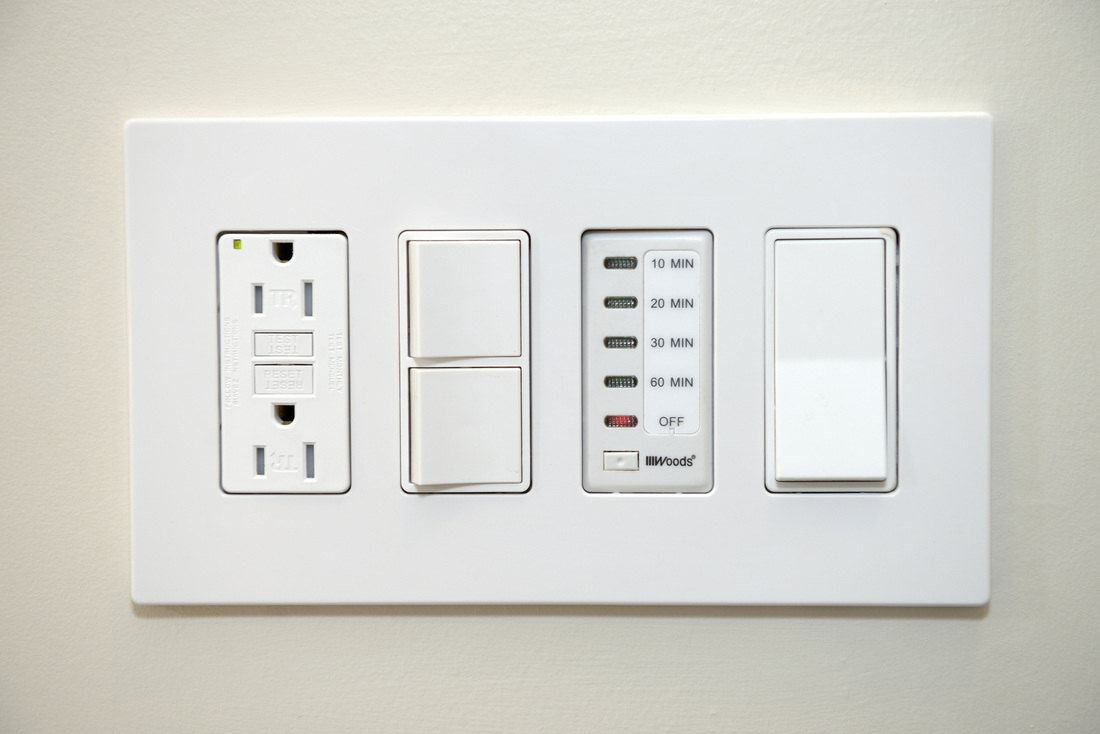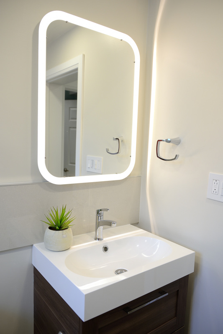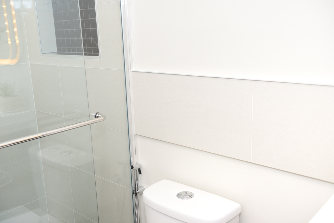JEFFCOAT BASEMENT: Design & Build
A 30+ yr old basement was revived and transformed into this modern and luxurious space that incorporated the client's unique needs for an Entertainment Room, Home Theater, Custom Bar, Darts Game Area, Mechanical room, 3 pc Washroom and Kitchen.
HOME THEATER
|
The Fully Articulated TV mount sits on a secondary wall behind the first enabling the TV to sit tight to the wall and providing a channel for wiring
|
The subwoofer is housed in the Mechanical room and fires through a custom made speaker grille just below the Media Cabinet
Custom built cabinets for Pro Darts Board and Media components. Home Theater built for 7.1 speaker system, recessed media cabinet and hidden subwoofer.
|
CUSTOM HOME WET BAR
- Solid butcher block counter tops with waterfall edges
- Back lit (LEDs) frosted glass panel on front of bar whose color can be adjusted to display any color
- Recessed LED lighting for counter top
- Double Niches for display with integrated lighting
- Door under stairs custom built for glasses, swings open to reveal storage under stairs
- Chrome under counter sink and matching hardware
- Floor is tiled with wood look porcelain tiles
- All control panels for the lights are touch screen and are recessed in the bar front
- Screwless face plates used for all switches
DARTS GAME AREA
The homeowner, a championship darts player wanted a Dart Board integrated into the design. Our solution was to mimic the Media Cabinet by building a recessed cabinet covered by Ikea Jutis doors using blum 270 degree full inset hinges. The inside of the doors were covered in hardboard and painted with black board paint to serve a dual purpose as a score board and to protect the glass doors from stray darts. A LED pin spot lights up the darts board when being used.
DISPLAY WALL NICHES
MECHANICAL / FURNACE ROOM
The Mechanical Room, accessed by custom built bifold doors, serves triple purpose, housing the HVAC, Water Heater and Laundry Pair as well as dedicated shelving for storage.
KITCHEN
The KITCHEN in the basement features all black cabinetry, White quartz counters, White textured tiles and wood look grey/brown porcelain tiles. Other features include the custom built floor-to-ceiling spice rack, dual appliance garages, stacked drawers, farmhouse sink, custom bezel for microwave, custom drawer under microwave,
Custom Built Dual Appliance Garages featuring dedicated circuitry per Duplex socket
The Microwave features a custom cut Bezel and a hidden drawer beneath. Glass fronted cabinets feature integrated lighting
We continued the wood look grey porcelain tiles into the kitchen allowing for a quick clean up, etc
WASHROOM
The 3 pc WASHROOM features a modern floating vanity with an acrylic sink, back-lit mirror, custom shower stall with tiled base, 12x24'' tiles in the stall, rain shower head, shower control with diverter valve, flat panel LED lighting in ceiling. Large format porcelain tiles 24x24'' used outside with one piece quartz curb. Thermostatically controlled bidet. The baseboards are tiled and all edges are finished off with metal trim in Satin Nickel to match the fixtures.
A single slab of quartz makes up the curb to provide a seamless grout free look
Notice the continuous tile from shower stall to backsplash, small details that make all the difference

