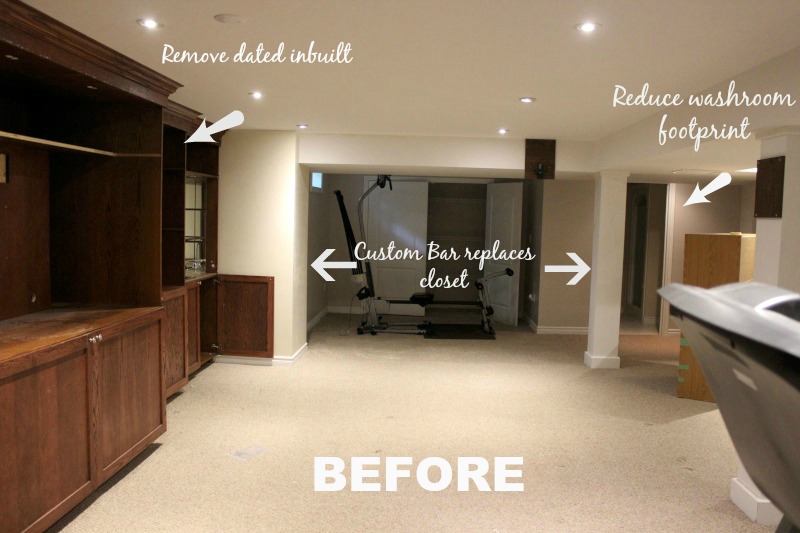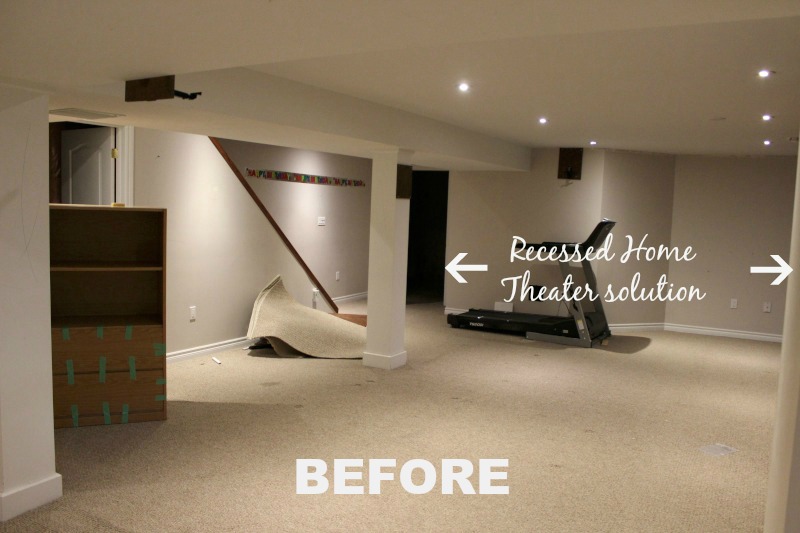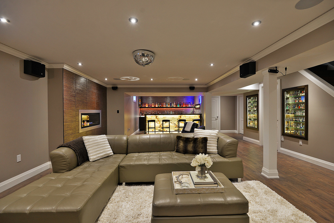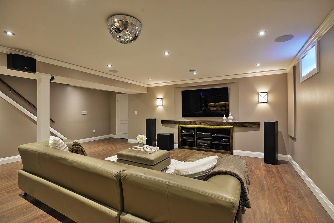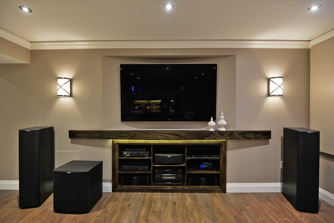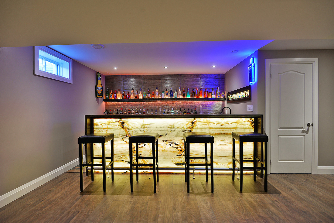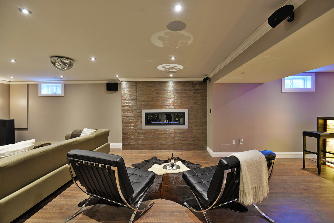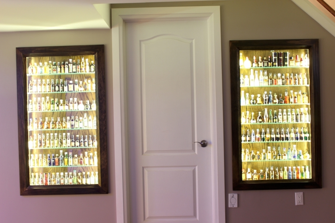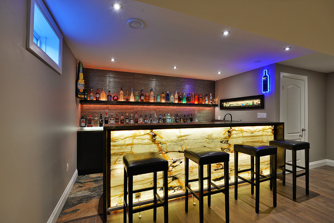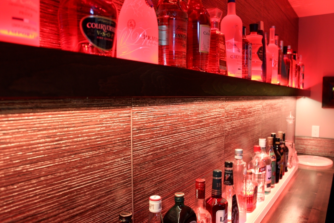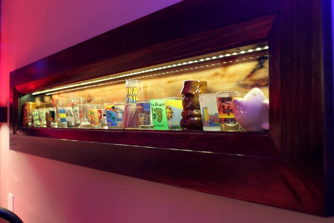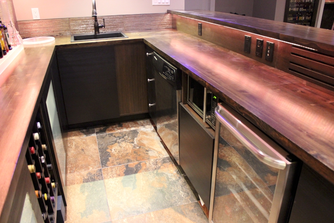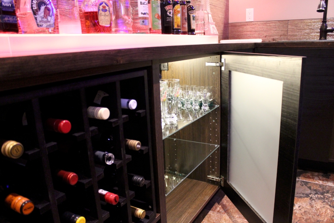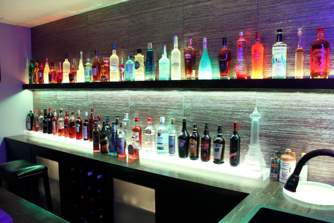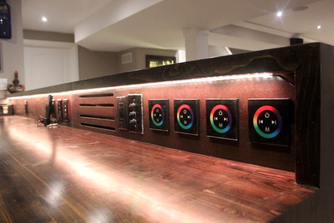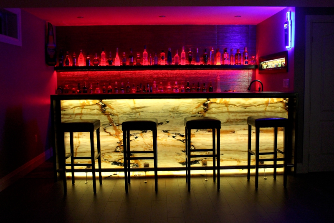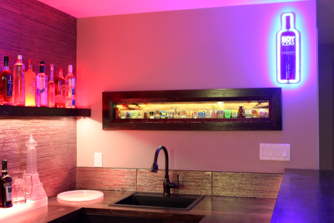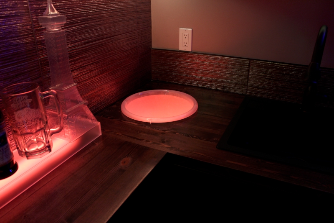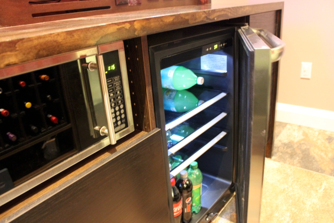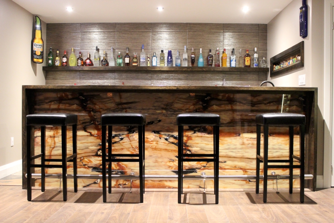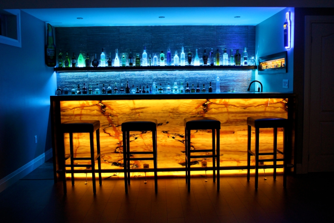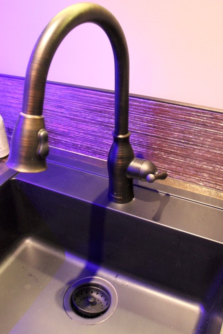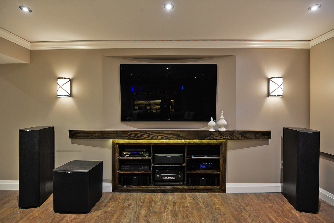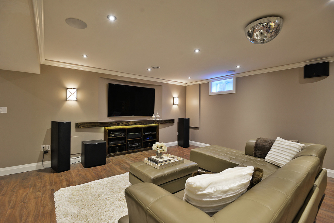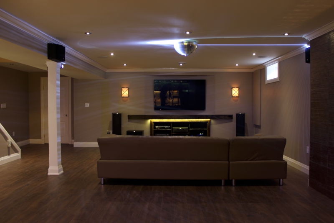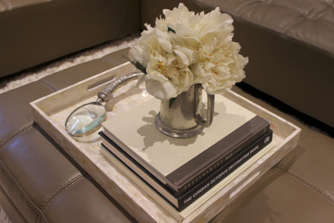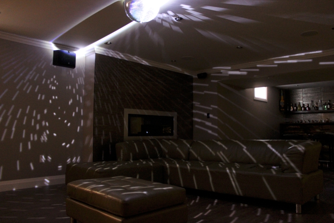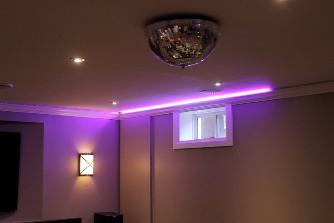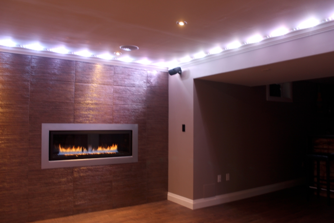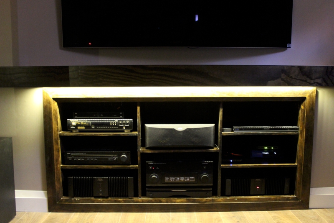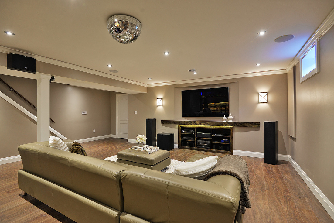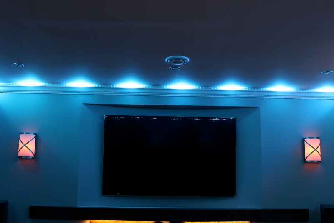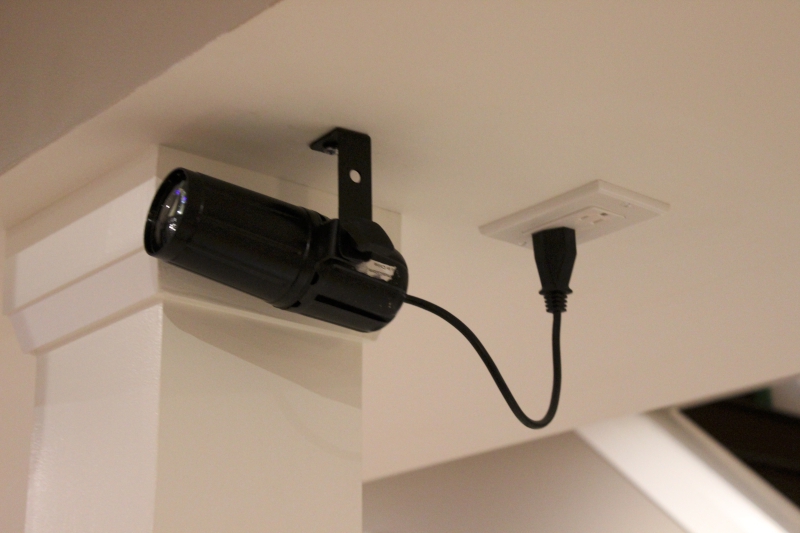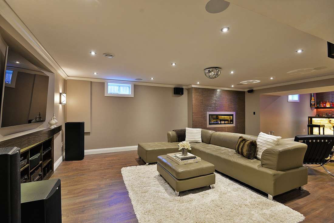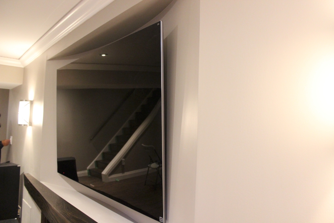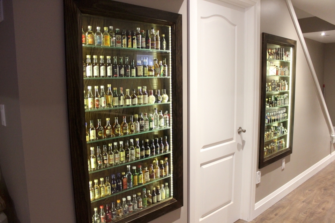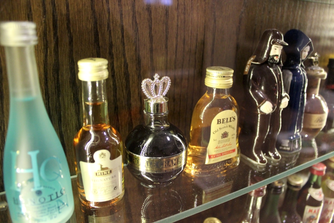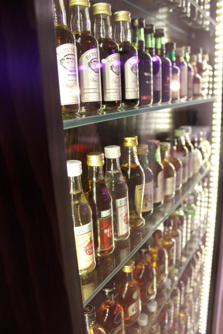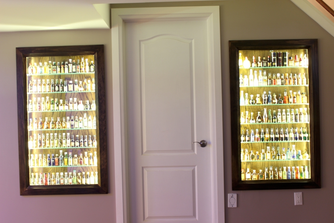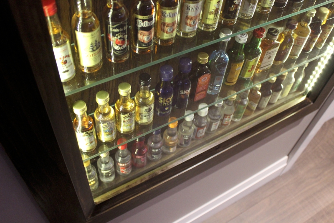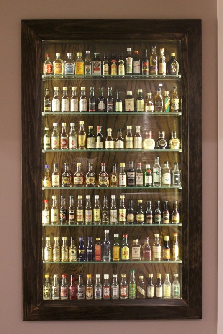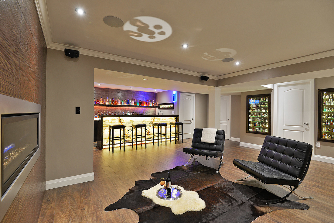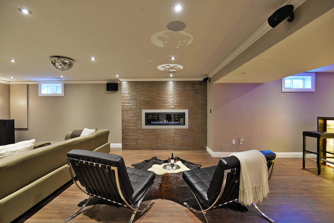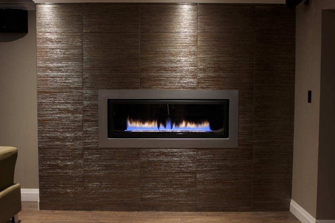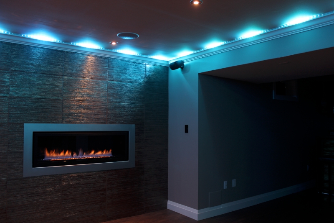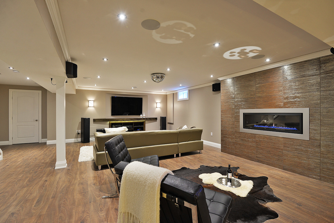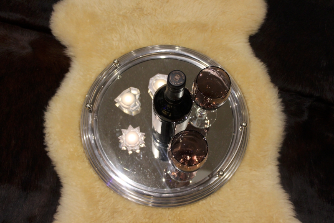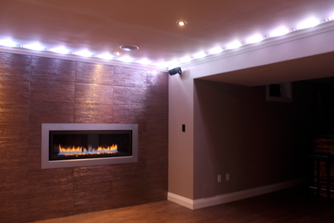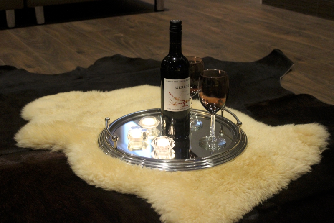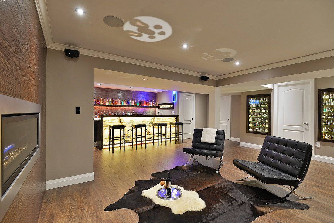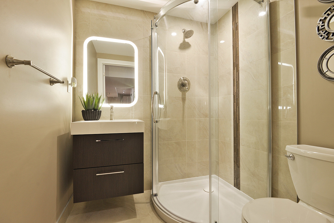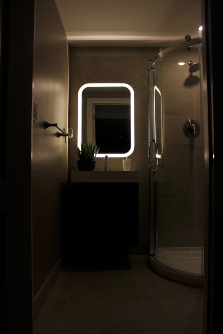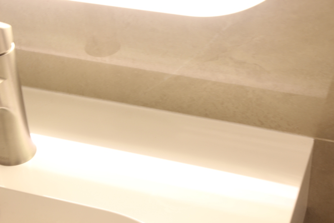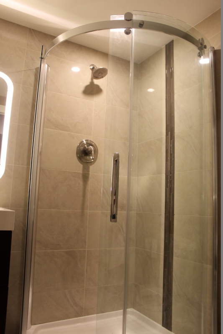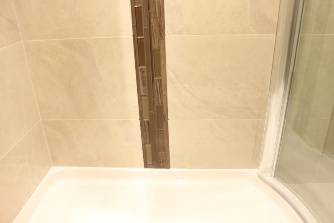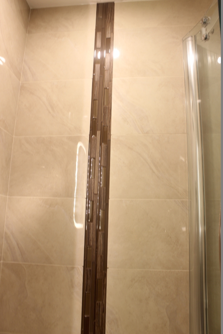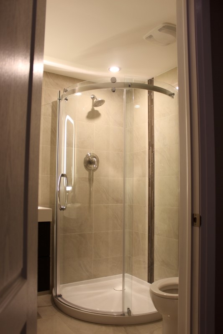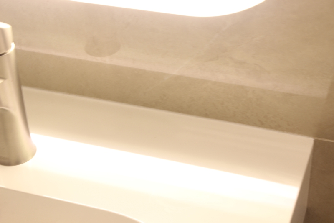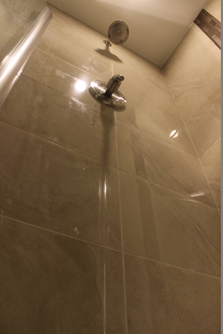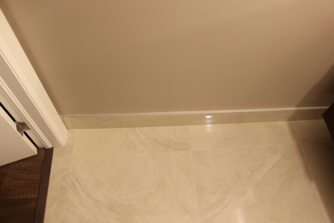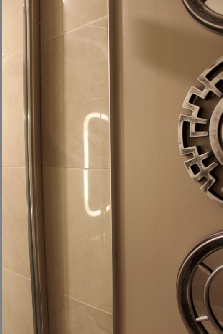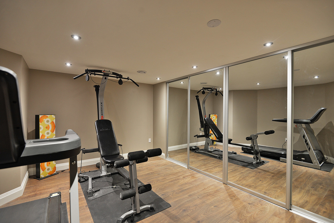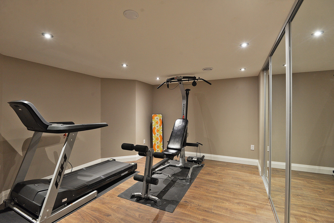Brannigan Gate Residence: Redesign & Rebuild
A previously finished basement that was redesigned to incorporate the client's unique needs for a Home Theater, Custom Bar, Wash Room and Home Gym. Custom cabinetry and various custom touches make this space a unique and modern entertaining zone.
In keeping with the Glam Modern look of the basement the three zones were styled in very unique ways giving each zone its own identity. The Media Zone was styled to keep it light and bright with accents of white, and touches of faux fur, velvet and shag rug. The Fireplace Zone was styled to elicit a moody, cozy feeling with dark colors in the Barcelona chairs and the black cow hide rug. The Custom bar in the room was flamboyant hence we kept the other two zones calm and serene.
Click here to see how we tackled the planning stage.
Custom Wraparound Bar featuring solid wood handmade counter tops with waterfall edge, 12 ft floating shelf with recessed lighting, backlit acrylic panel on front of bar, recessed LED lighting, sunken backlit ice bucket, with integrated dishwasher, mini fridge and microwave. Additional matching alcove above sink for shot glasses display. Black sink and matching hardware. Cabinets with internal lighting and custom made glass panel doors. The Bar floor was tiled with 24 x 24'' slate effect porcelain. Matching silver bar rail at foot of bar. All control panels for the lights are touch screen and are recessed in the bar front.
|
|
Click here to see more Custom Bars we have designed and hand built.
The TV Viewing Area features a curved alcove to facilitate hiding of the TV mount and a custom built curved mantle to match. Integrated lighting in the mantle lights up the audio shelves below. Digital LED's integrated into the crown molding operate via remote and have 133 different combinations. A half mirror ball specially imported from Europe was installed in ceiling and has a chandelier like feel when unlit. This space was built for entertainment and was centred around the client's 11.2 audio system. The custom built audio shelf features integrated networking, cabling and complete music control from the Bar area.
Click here to see how we designed the Home Theatre Space.
Lots of texture was used to style the space with faux fur, velvet and shag in the soft furnishings, while we used pewter in the hard furnishings like the vase and and magnifying glass to match the sconces, fireplace bezel, pot light trim and bar foot rail. The exquisite mother of pearl tray was the perfect accessory to style the ottoman and hold an assortment of silk peonies.
Click here to see other Home Theater solutions we have built
Custom Display Cabinets were built to house the client's impressive 300+ collection of miniatures collected over 20 years. The cabinets featured a glass front, glass shelves and LED lighting turning them into pure ART. All wood cabinetry built in this space has been stained the exactly same color with the same molding design to provide a seamless look to the space. All trim which includes baseboard and casing was upgraded to modern style extra high and extra thick.
A Modern Linear Fireplace was installed to keeps the clients cozy during marathon movie sessions. The walls were tiled with textured metallic finish tiles topped off with a custom metal bezel. The same tiles were used at the bar to provide a sense of continuity. The entire floor was covered with wide plank laminate flooring.
The cow hide was selected after going through 100+ skins to find the perfect one for the space. This one was selected as the black matched the chairs and the brown hints in the center reflected the brown in the laminate flooring. The sheen of the fur brought out the metallic finish in the tiled fireplace wall.
Click here to see other Basements we have designed and built.
A 3 Pc. Washroom features a modern floating vanity with an acrylic sink, backlit mirror, curved shower stall with sliding door and custom tile work featuring large format 24x24' and 12x24" polished porcelain floor and walls. The baseboards are tiled and all edges are finished off with metal trim in Satin Nickel to match the fixtures.
Click here to see other Washrooms we have built.
Gym/Spare Room features a 16 foot reach in closet with shelving and hanging space. Floor to ceiling custom built mirrored sliding doors hide the bulk head. Additional features include in-ceiling speakers and provision for future television.
Photography by Real Media Inc

