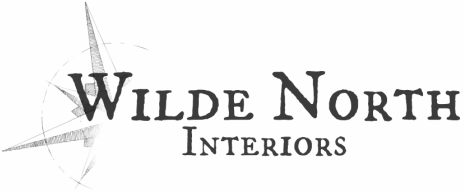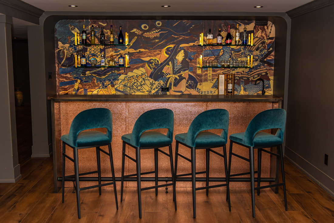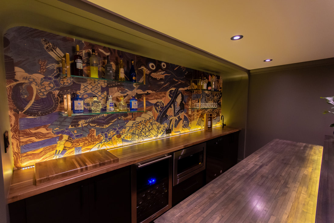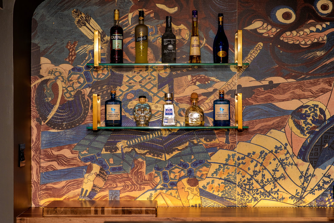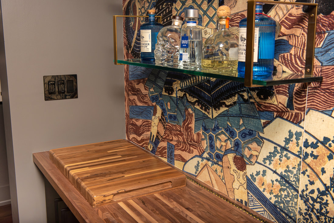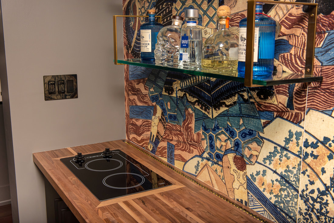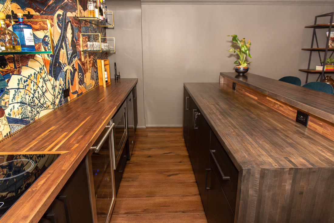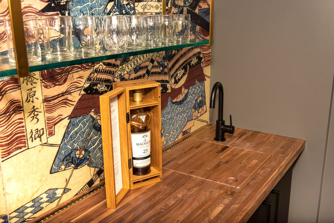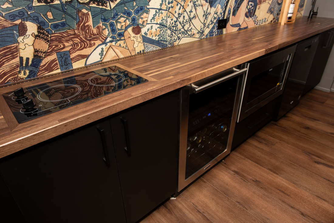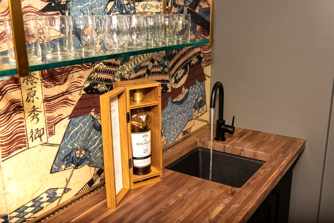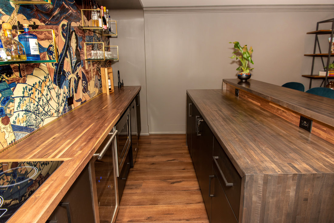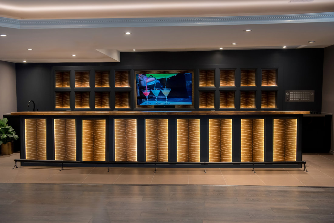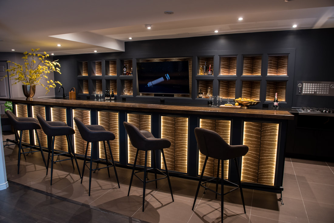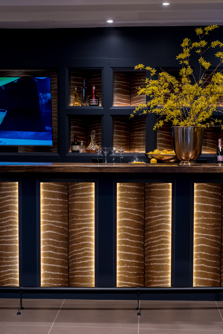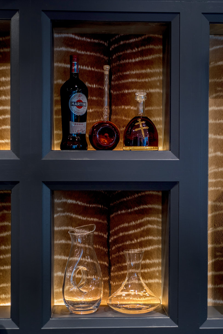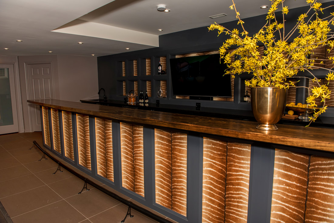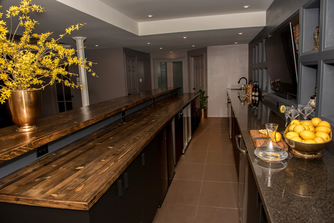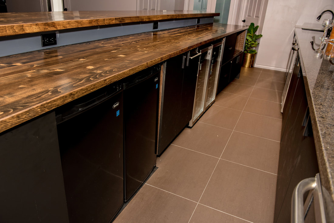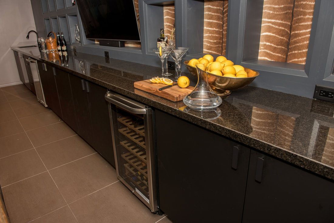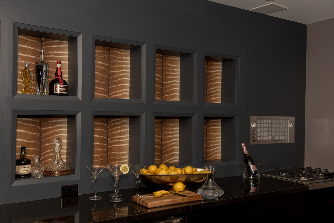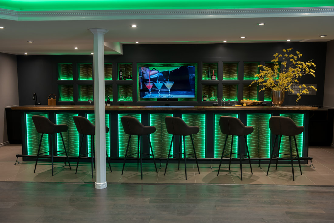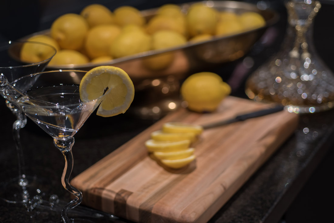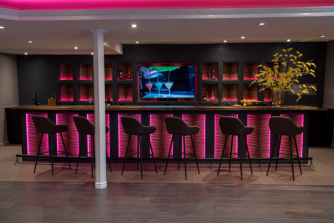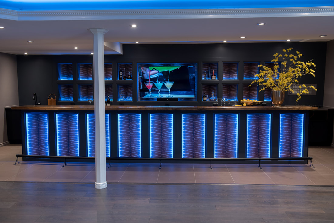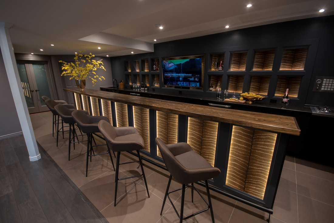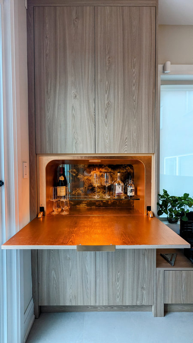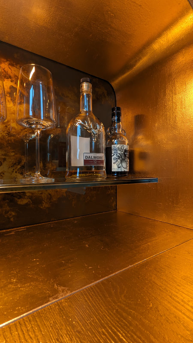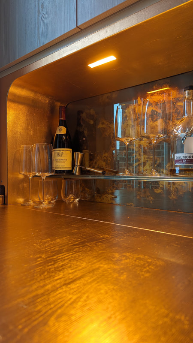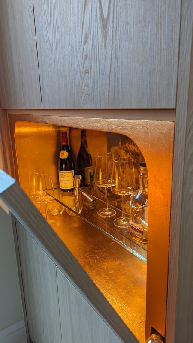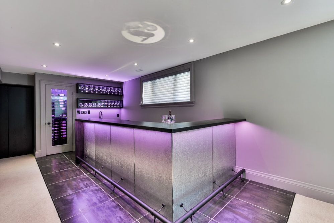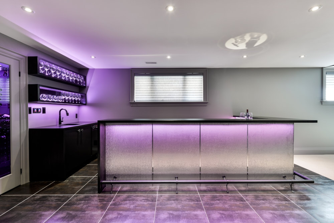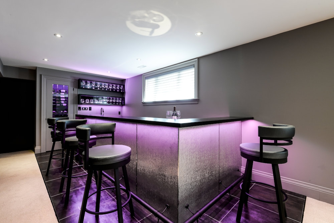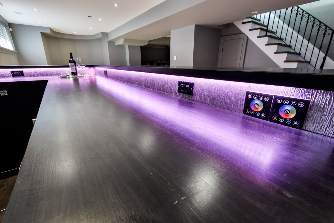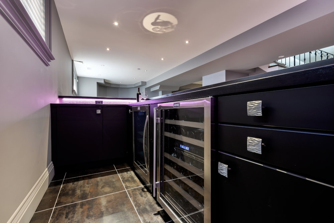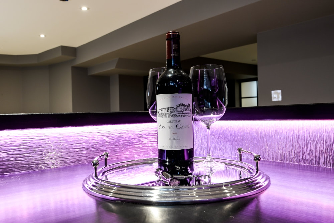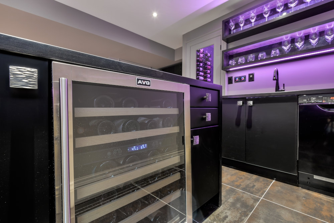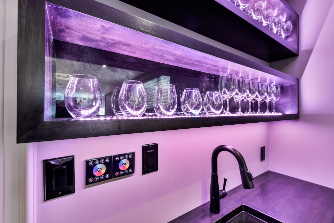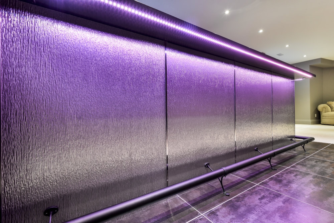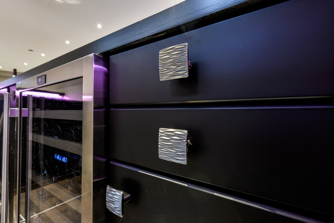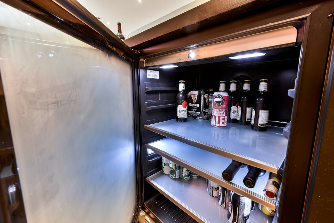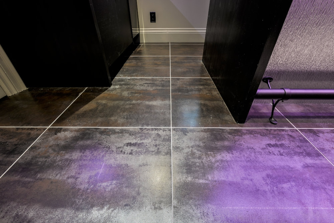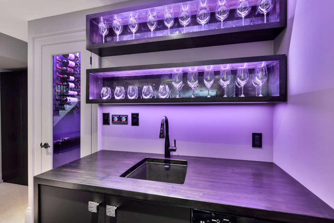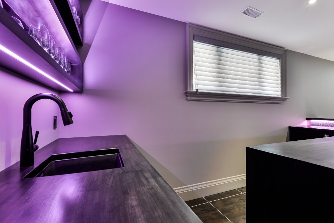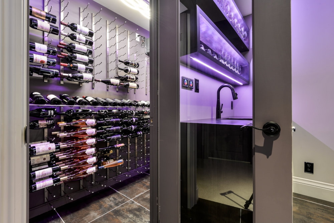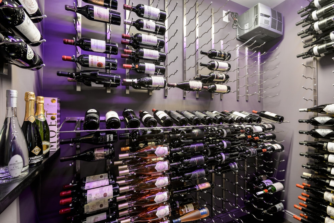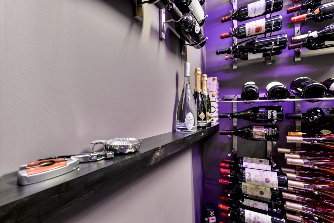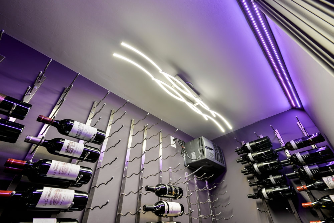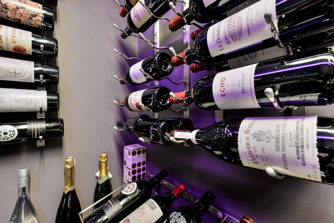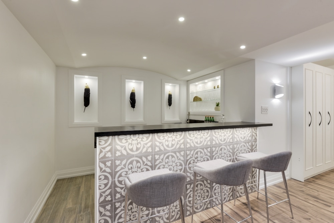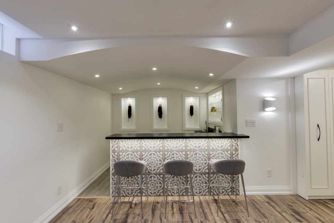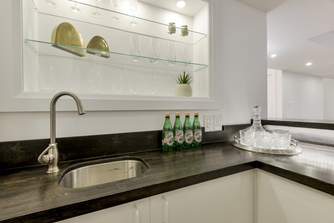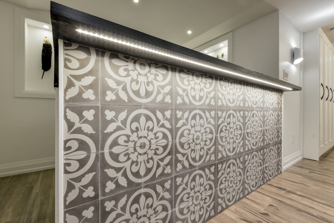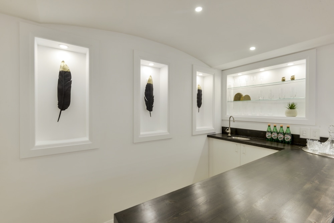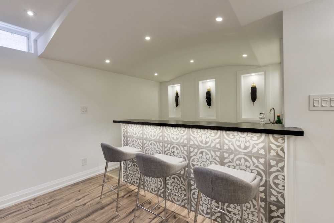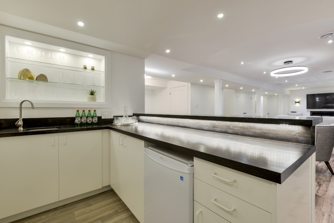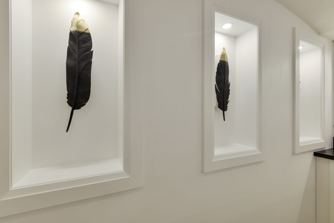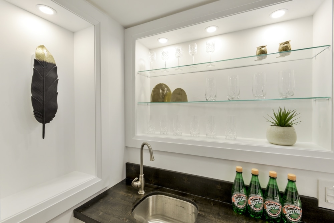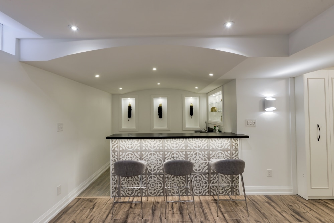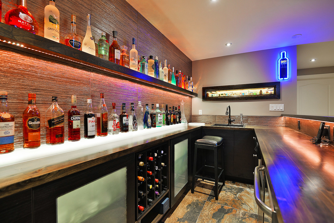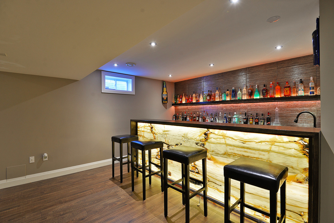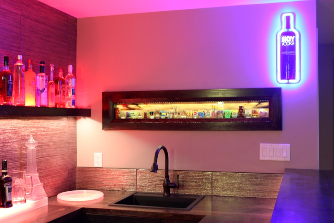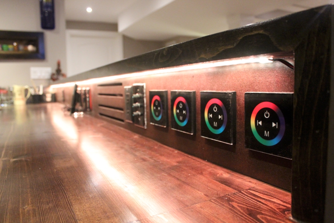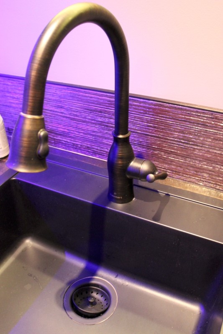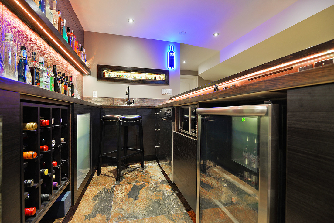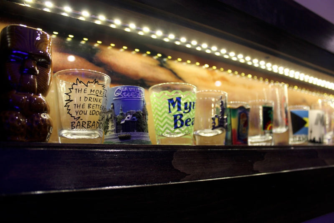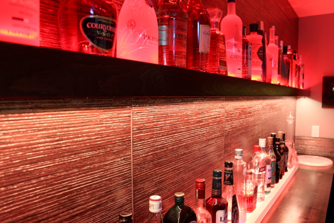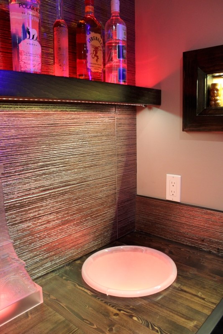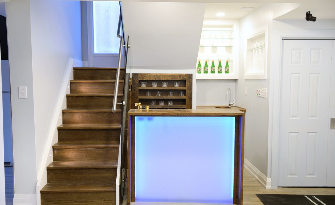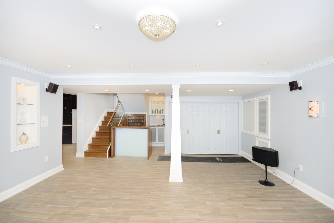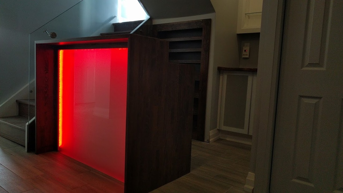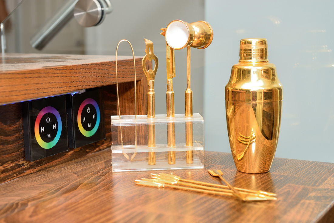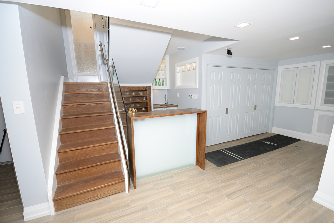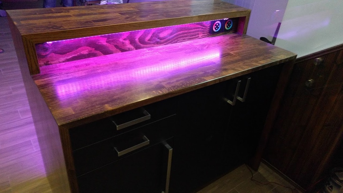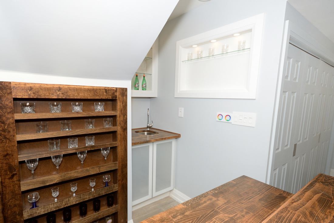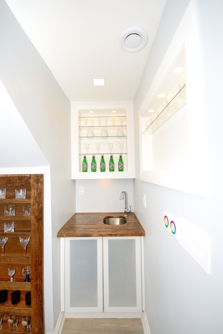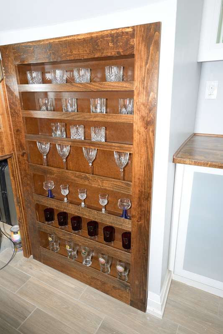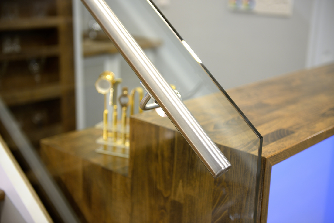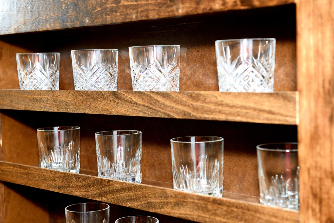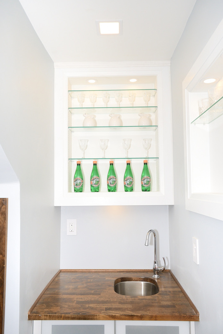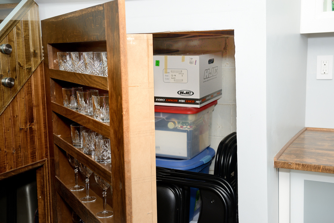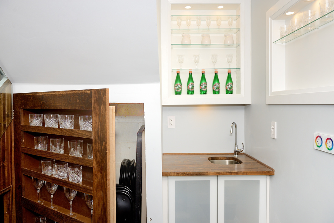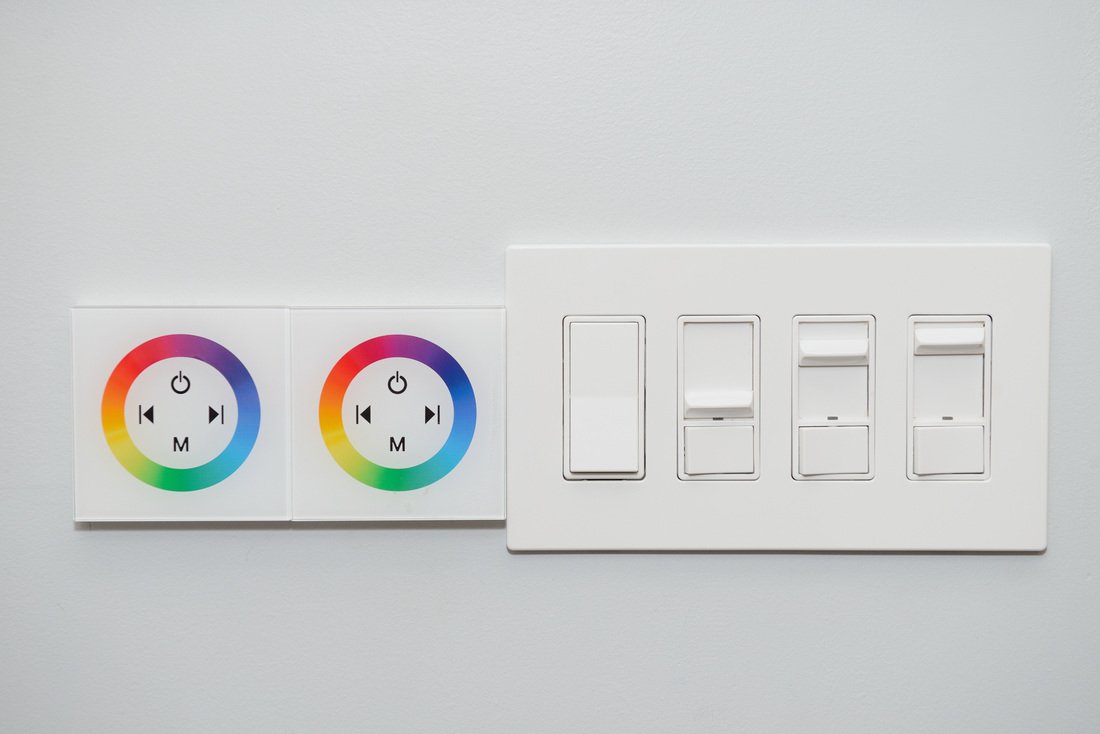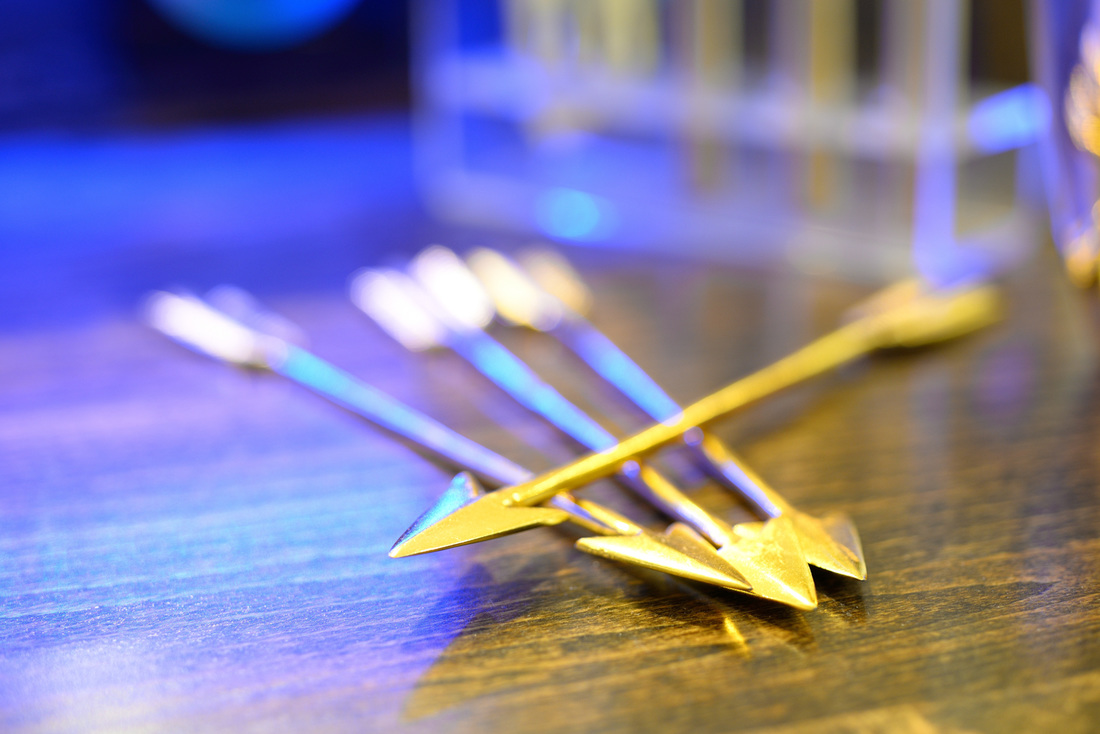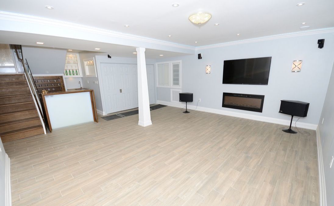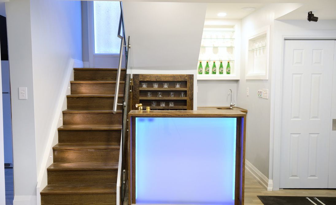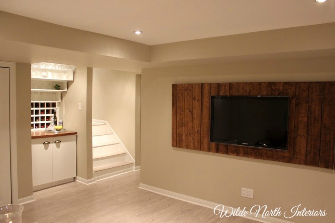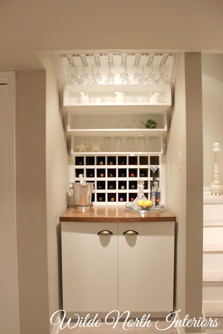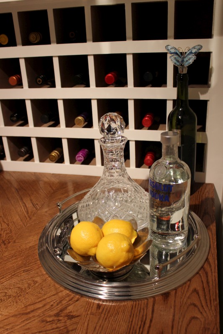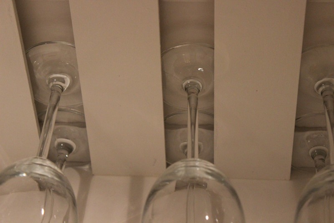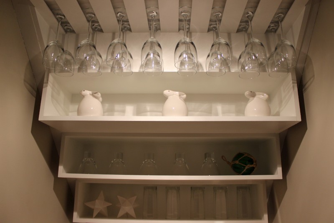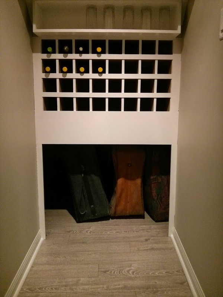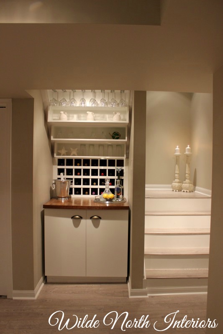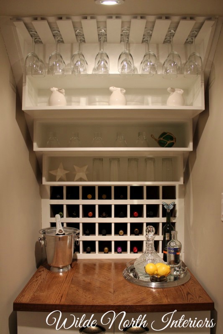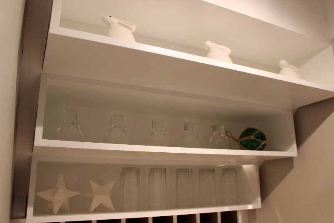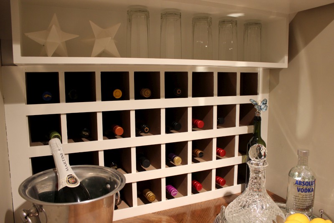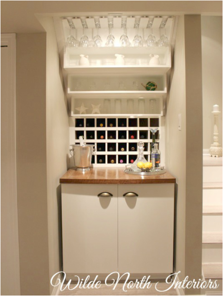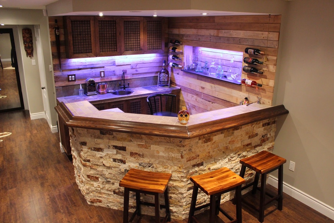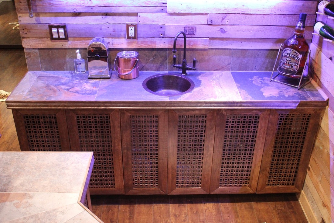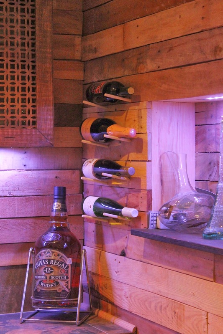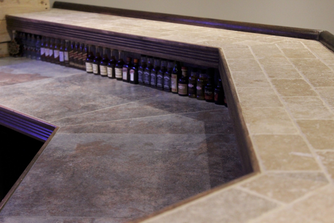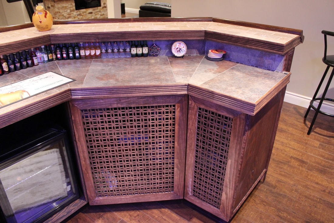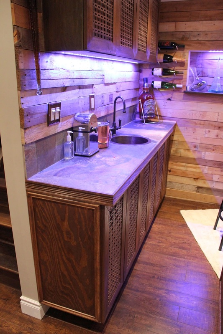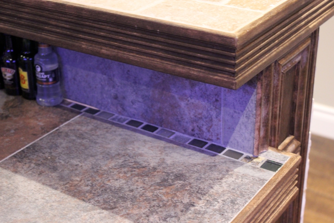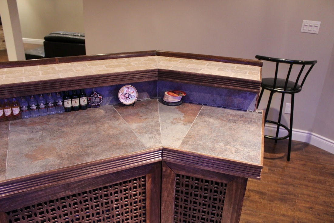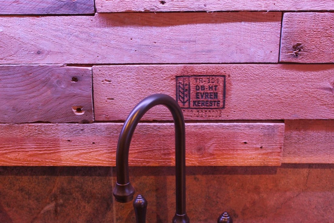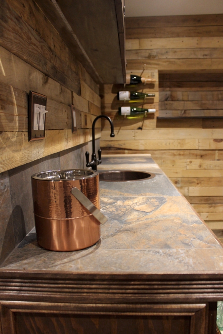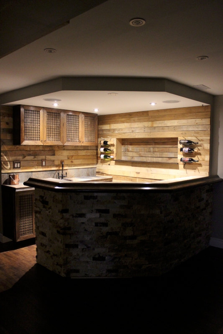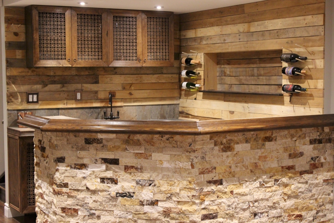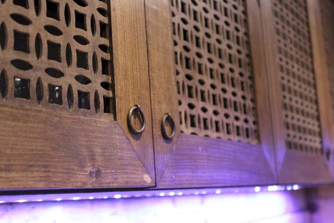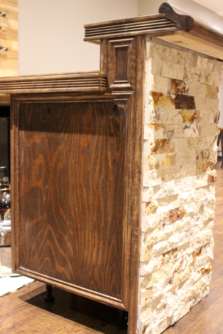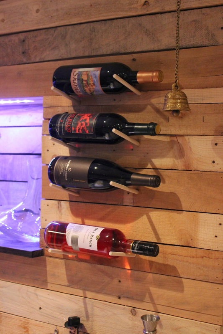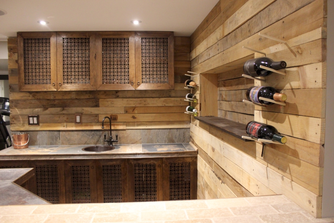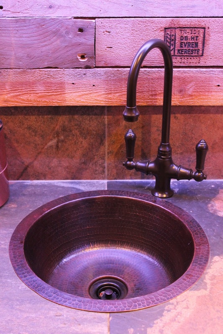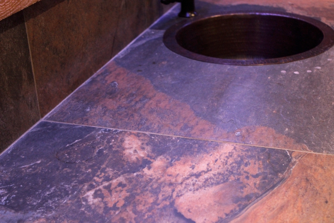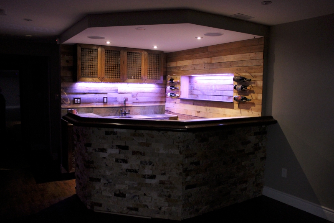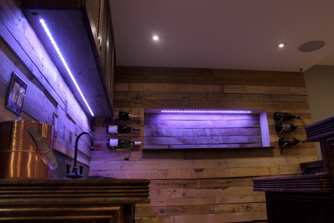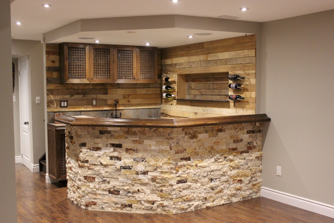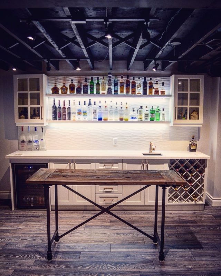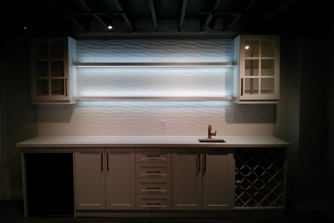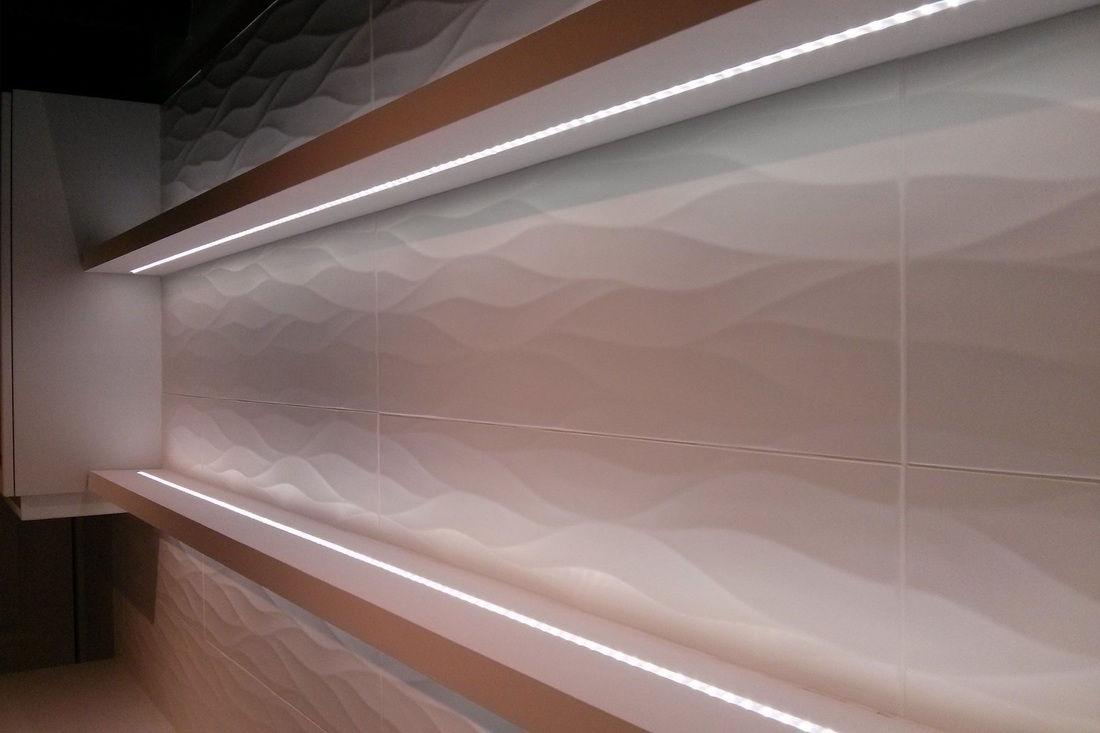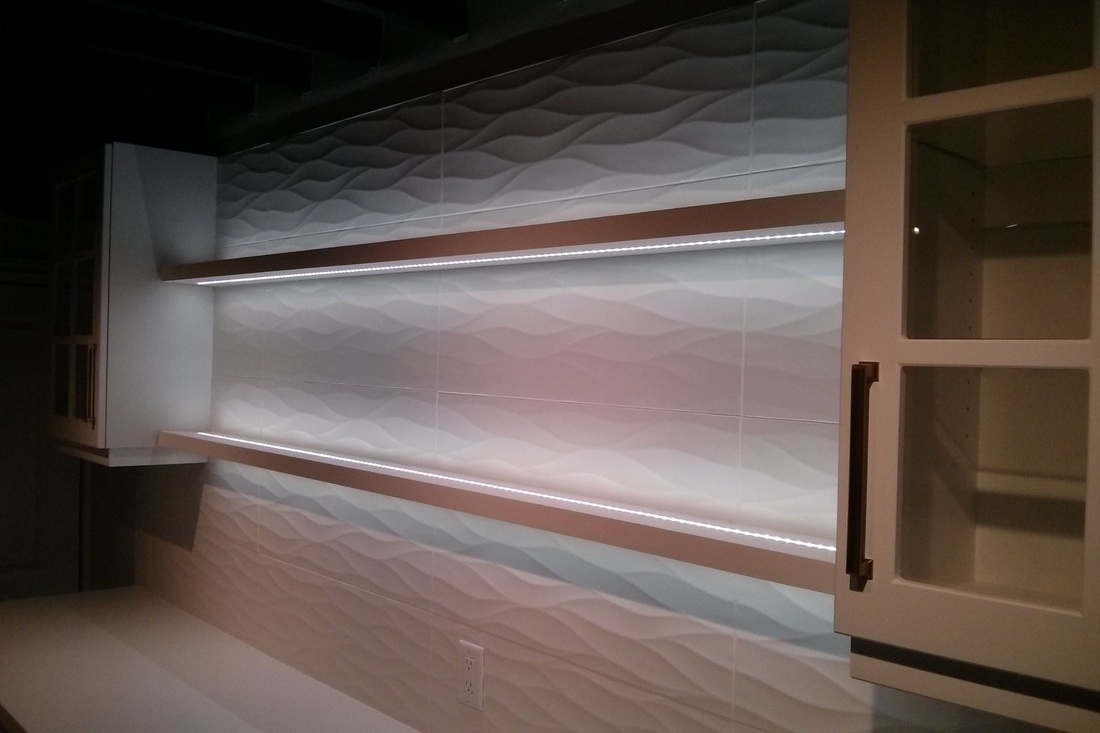Raising the Bar with our Bespoke Solutions
Bars are built to client's needs and can include wet bar options, custom upper cabinets, wood or custom tiled counter tops, special sinks, alcoves for bar fridges, bar rails and integrated multicolor LED lighting.
Sprucedale Home Bar { Milton}
An existing kitchenette was replaced by an eclectic home bar that hints to the home owner's love of art.
- A custom arched ceiling above the rear section was built to hide existing plumbing.
- Bar front is clad is hand beaten copper sheets.
- The bar Solid Maple wood counter tops stained in Ebony for the front section and Solid Walnut for the rear.
- Recessed LED lighting for bot rear and front counter tops
- Recessed LED lighting on bar front to highlight the copper sheets
- A Vintage Japanese Samurai Battle scene mural was the jumping off point
- Black under counter sink and matching matt black faucet as well as matt black bar rail
- Screwless face plates used for all switches
- Appliances include Beverage Fridge, Wine Cooler, Under Counter Microwave and Hot Plate
Nova Scotia Home Bar {Brampton}
Stunning 25ft contemporary home bar with curved front section and 6 refrigeration units: Design & Build
- Contemporary home bar with 25 ft rear counter and 19 ft curved front counter
- Bar front is made up of 9 side lit panels that are custom clad in a gazelle print that nods to the home owners heritage
- Rear counter tops are granite, and front counter tops are hand made solid pine
- 16 niches on the rear wall are back lit with LEDs that can be changed to any color
- All hardware is matte black including the faucet, sink, cabinet handles and foot rail
- 6 refrigeration units include 2 wine coolers, 2 mini fridges and 2 beverage centers
- A cook top with griddle allows the home owner to prepare food in situ
- Additional appliances include a full size dishwasher and under counter microwave oven
Sprucedale Cocktail bar in cabinet {Milton}
Speakeasy cocktail bar in dining area cabinet: Design & Build
Custom tapered arch frame, copper leaf cladding, glass shelf, antique mirror back and LED lights make up this chic cocktail bar in the dining area of our clients home perfect setting for appertifs and digestifs!
Speakeasy cocktail bar in dining area cabinet: Design & Build
Custom tapered arch frame, copper leaf cladding, glass shelf, antique mirror back and LED lights make up this chic cocktail bar in the dining area of our clients home perfect setting for appertifs and digestifs!
Montgomery Residence {Etobicoke}
Ultra Modern "L" shaped Wet Bar and walk-in wine cellar: Design & Build
Ultra Modern "L" shaped Wet Bar and walk-in wine cellar: Design & Build
- Ultra Modern contemporary bar with walk-in wine cellar
- Bar front is clad in stainless steel panels with a tree bark design embossed in it, and matching cabinet handles
- Maple butcher block counter tops stained in 'ebony'
- Recessed LED lighting on bar front to highlight the steel panels, as well as under back counter tops
- Double box floating shelves backed with antique mirror and integrated lighting
- Matte black silgranit under counter sink and matching hardware
- Floor is tiled with a unique 24 x 24 tile with hints of rust and metallic
- Screwless face plates used for all switches with touch screen control panels to control multi color LED lights
- Appliances include under counter beverage in the center, with under counter wine cooler and slim dishwasher
- Matte black foot rail to match the matte black sink and hardware
Walk in wine cellar
- New door with glass insert
- Everything was painted in the same grey paint including door, trim, casing and walls
- LED accent lighting inside wine cellar to match outside bar lighting
- Modern LED chandelier in wavy design to mimic the wine pegs
- Custom 'Label Forward' wine shelving
- Tiling was carried right into the wine cellar
- Additional floating shelf for wine implements
Rainpark Residence {Mississauga}
Custom Contemporary Bar: Design & Build
View the entire basement space here>>>
Custom Contemporary Bar: Design & Build
View the entire basement space here>>>
- Barrel vault ceiling was built to hide a single run of ducting which would have given an otherwise asymmetrical look to the space. Symmetry is paramount in Wilde North Design.
- Bar front is tiled with handmade encaustic tiles
- Handmade wood counter tops with ebony stain
- Recessed LED lighting for counter top
- Recessed LED lighting on bar front to highlight the encaustic tiles
- Triple Niches for display with integrated lighting
- Stainless steel under counter sink and matching hardware
- Floor is tiled with wood look porcelain tiles
- Screwless face plates used for all switches
- Under counter mini fridge
Brannigan Gate Residence {Mississauga}
Custom Wraparound Bar: Design & Build
View the entire basement space here>>>
Custom Wraparound Bar: Design & Build
View the entire basement space here>>>
|
|
Jeffcoat Residence {Etobicoke}
Custom Waterfall Edge Bar: Design & Build
View the entire Jeffcoat Basement space here>>>
Custom Waterfall Edge Bar: Design & Build
View the entire Jeffcoat Basement space here>>>
- Solid butcher block counter tops with waterfall edges
- Back lit (LEDs) frosted glass panel on front of bar whose color can be adjusted to display any color
- Recessed LED lighting for counter top
- Double Niches for display with integrated lighting
- Door under stairs custom built for glasses, swings open to reveal storage under stairs
- Chrome under counter sink and matching hardware
- Floor is tiled with wood look porcelain tiles
- All control panels for the lights are touch screen and are recessed in the bar front
- Screwless face plates used for all switches
Fenwick Residence {Mississauga}
Custom Bar under the stairs, Design & Build
View the Entire Fenwick Basement here>>>
Custom bar was conceptualized to fit under the stairs to make use of otherwise wasted space. Shelves under the treads and risers add a quirky touch to the bar. Dark cubbies hold your wine collection, while the cabinet which is mounted on wheels rolls out to access crawl space storage. Stemware hangs from custom made racks mounted to the final tread.
Custom Cabinet built on hidden wheels. The cabinet slides out to access storage, in this case client uses it to store travel cases when not in use.
Rosehurst Residence {Mississauga}
Custom Bar & Cabinetry, Design & Build
View the entire Rosehurst Basement Here>>>
Bar was created to match profiles of custom bulk head design. Bar created using 3/4 inch plywood with a stacked stone veneer on the outside, travertine on 42" counter top and porcelain tile on 36" counter top. Custom cabinetry was created with lattice inlay. Palette wall feature and solid oak bar rail.
Scenic Lane Residence
Pre built walk up bar where we did the tiling and custom shelves with LED strip lighting on the top & bottom of shelves.
Pre built walk up bar where we did the tiling and custom shelves with LED strip lighting on the top & bottom of shelves.
