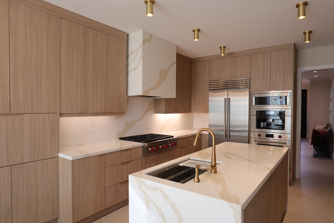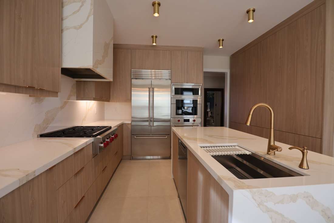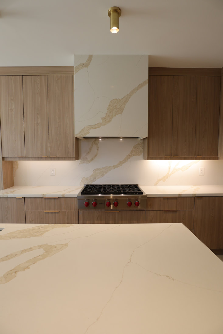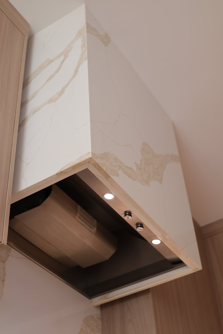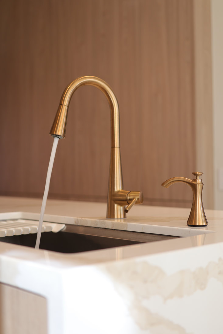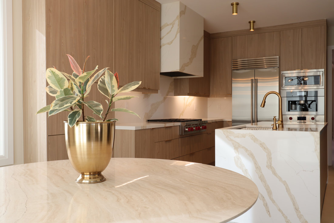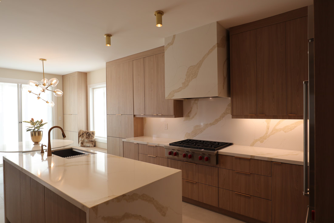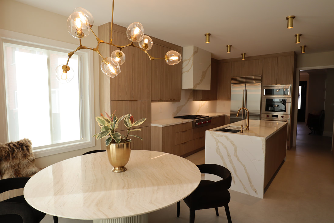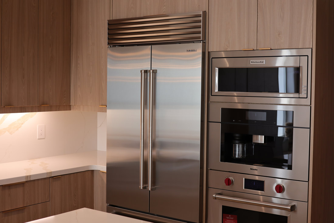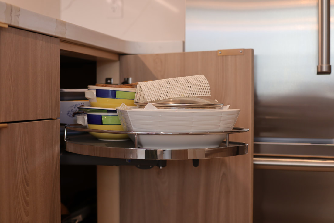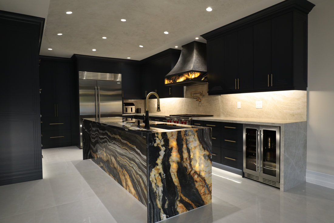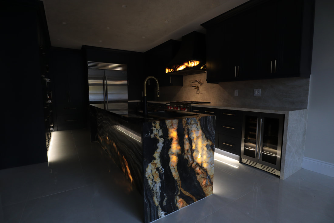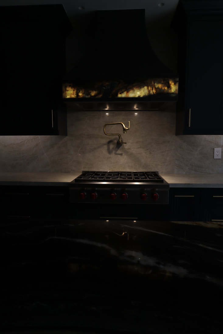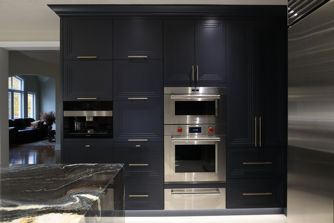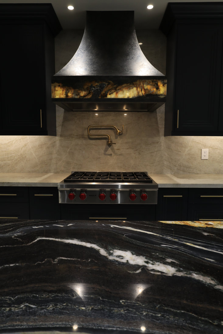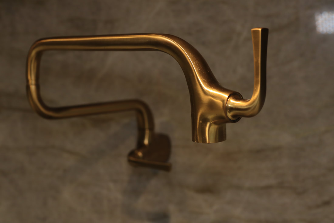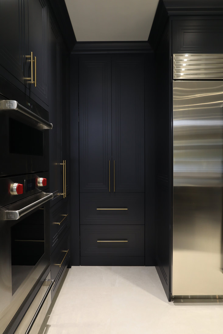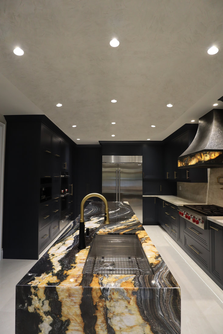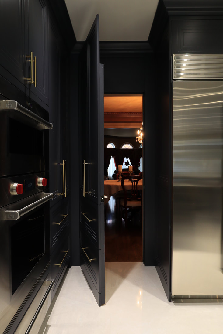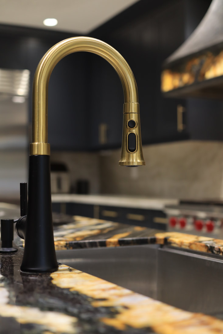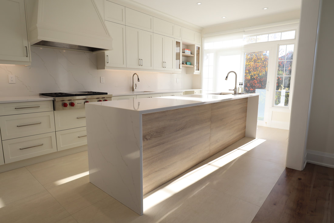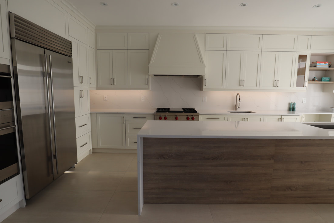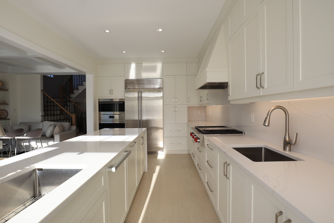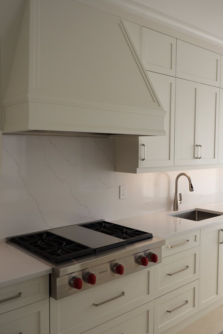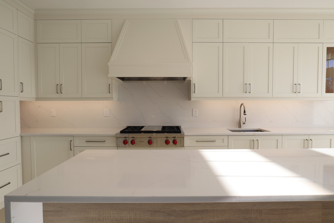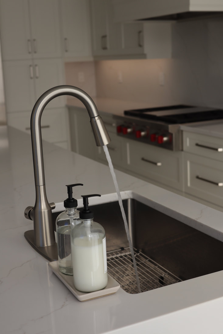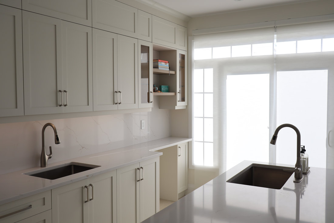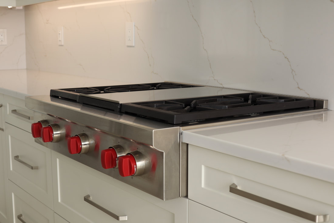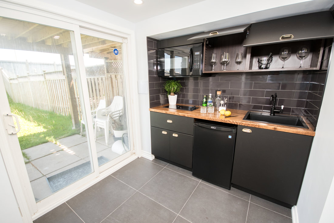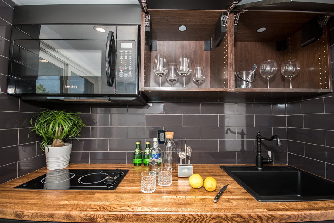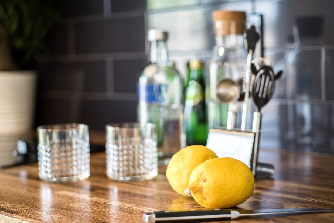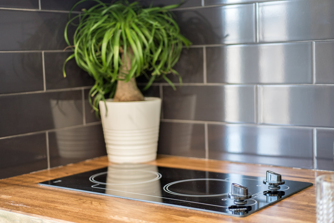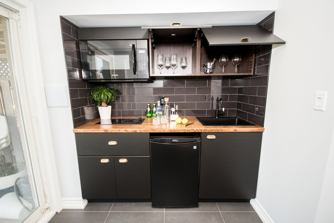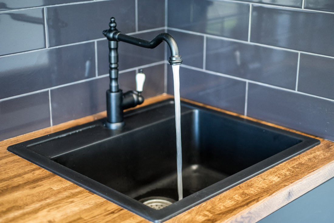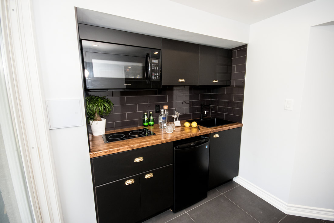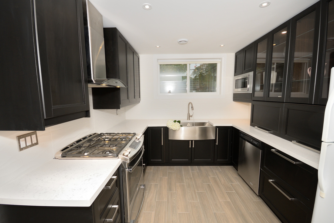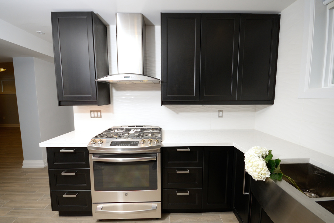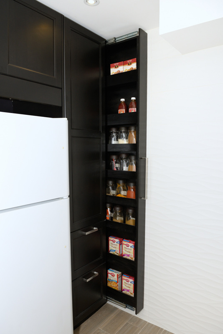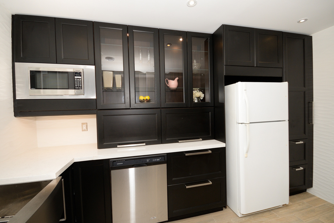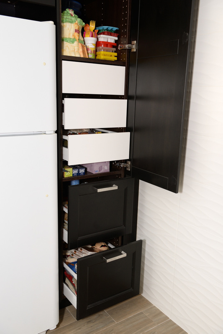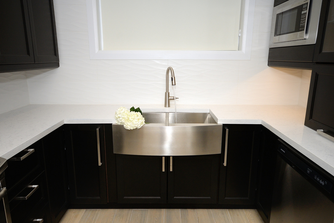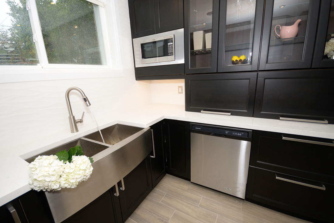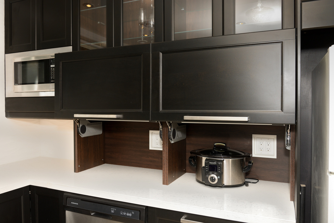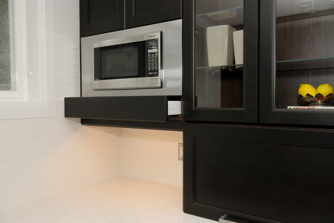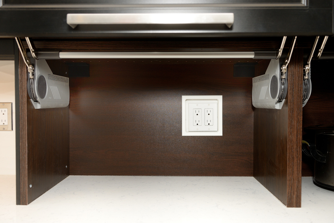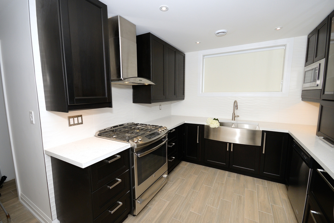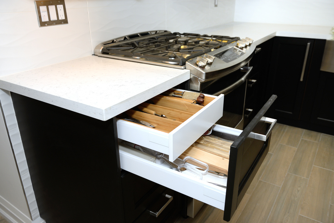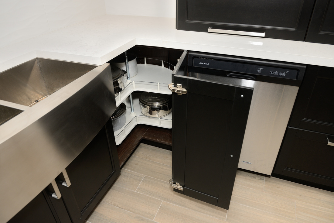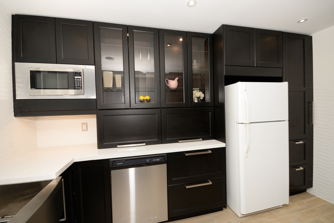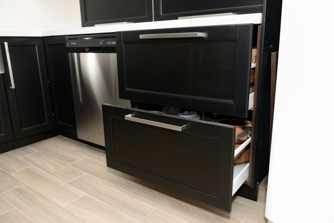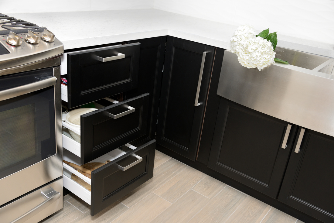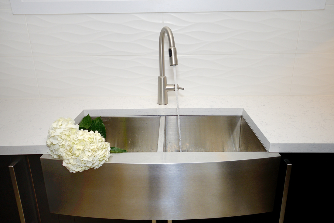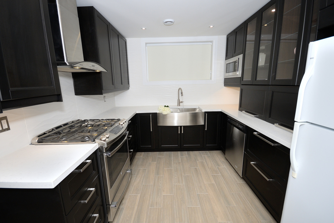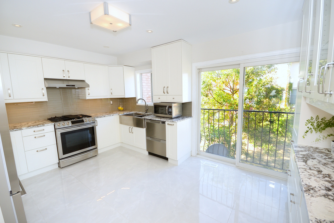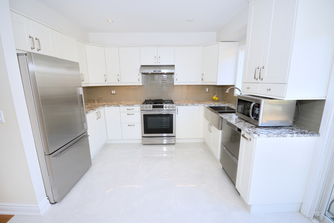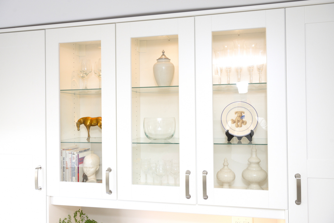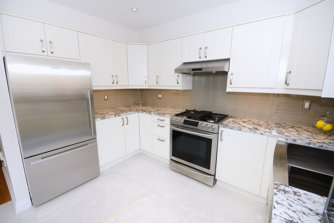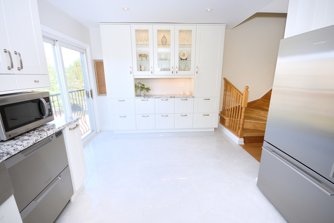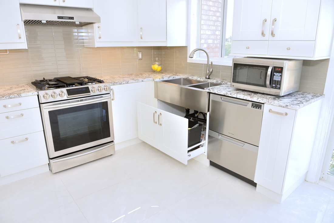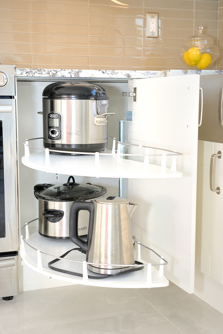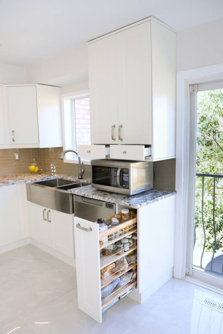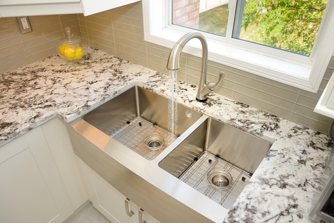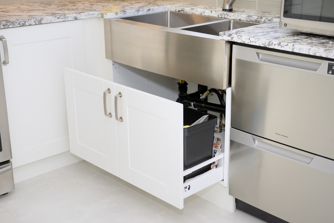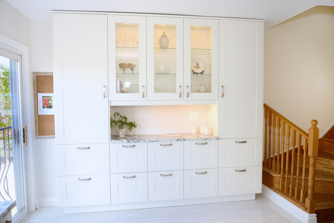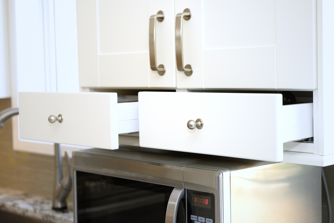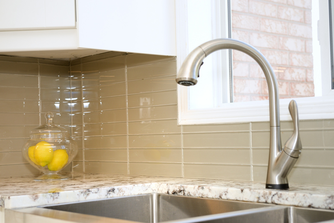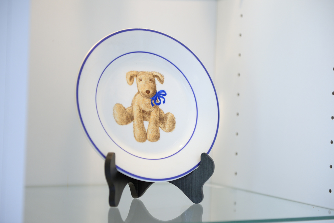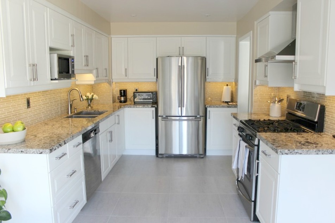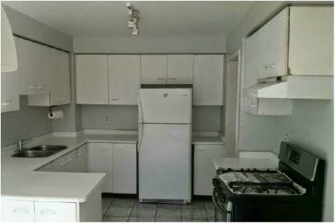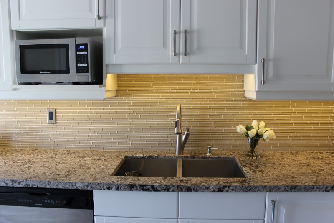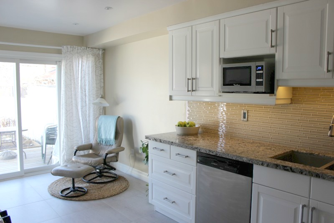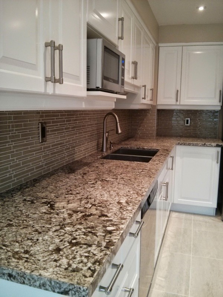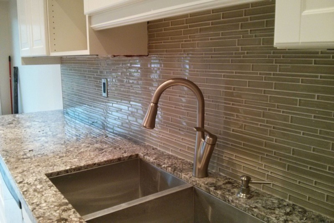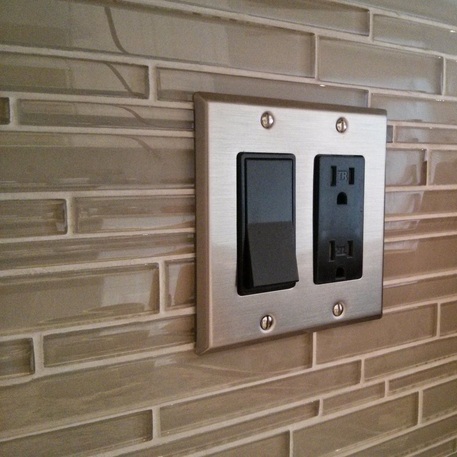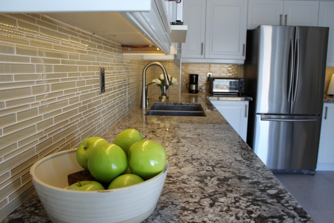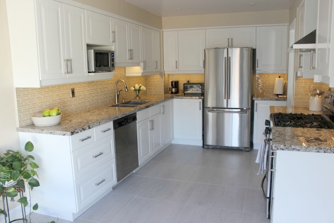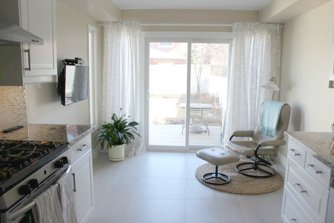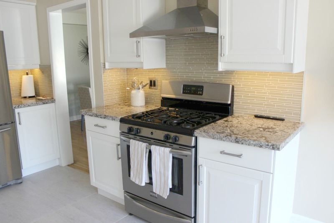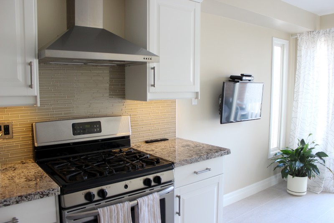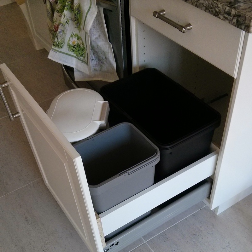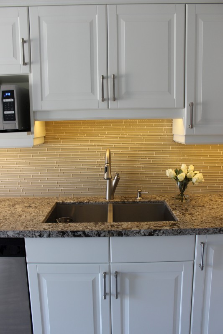KITCHENS
Sprucedale Kitchen (Milton)
A contemporary kitchen done in blonde wood and this complimentary quartz make this space perfect for entertaining in. We gave the clients plenty of storage as well as a built in dining area. The floors were retiled with a beautiful light grey matte large format tile and this was carried through to the hallway and foyer.
A contemporary kitchen done in blonde wood and this complimentary quartz make this space perfect for entertaining in. We gave the clients plenty of storage as well as a built in dining area. The floors were retiled with a beautiful light grey matte large format tile and this was carried through to the hallway and foyer.
Nova Scotia Kitchen (Brampton)
This Grand kitchen was a statement in this beautiful home. Our clients entertain a lot and wanted to transform the heart of the home into something elegant and impressive. The domed ceiling, back lit counters, curved range hood, Venetian plaster finishes and custom shaker cabinetry were just some of the many features we were able to incorporate in this chic and elegant space.
This Grand kitchen was a statement in this beautiful home. Our clients entertain a lot and wanted to transform the heart of the home into something elegant and impressive. The domed ceiling, back lit counters, curved range hood, Venetian plaster finishes and custom shaker cabinetry were just some of the many features we were able to incorporate in this chic and elegant space.
Rainpark Kitchen (Mississauga)
Our client is an amazing cook who wanted a calm space to exercise all of her culinary skills and this kitchen was designed with that in mind. Details such as the extra long island, dual sinks, storage options and built in appliances were just some of the many features incorporated in this elegant kitchen.
Our client is an amazing cook who wanted a calm space to exercise all of her culinary skills and this kitchen was designed with that in mind. Details such as the extra long island, dual sinks, storage options and built in appliances were just some of the many features incorporated in this elegant kitchen.
Angel Pass Kitchen {Mississauga}
This walkout basement was kitted out with a compact kitchenette with sleek cook top and all black appliances, sink and faucet, Details such as the solid oak butcher block counter top stained in walnut and the cute brass handles finish off the space. Top opening cabinetry and a microwave mounted above the cook top create a stunning kitchen space in an all white basement.
View gallery of entire basement space here>>>
This walkout basement was kitted out with a compact kitchenette with sleek cook top and all black appliances, sink and faucet, Details such as the solid oak butcher block counter top stained in walnut and the cute brass handles finish off the space. Top opening cabinetry and a microwave mounted above the cook top create a stunning kitchen space in an all white basement.
View gallery of entire basement space here>>>
Jeffcoat Kitchen: Kitchen Design & Construction {Etobicoke}
Featuring custom cabinetry, floor-to-ceiling spice rack, two appliance garages, double drawers, custom bezel for microwave. hidden drawer under microwave, blind corner pull out carousels, additional storage options, farmhouse sink, 700 CFM rangehood, custom glass door cabinets, integrated lighting and much more.
View Gallery of entire basement HERE>>>
Featuring custom cabinetry, floor-to-ceiling spice rack, two appliance garages, double drawers, custom bezel for microwave. hidden drawer under microwave, blind corner pull out carousels, additional storage options, farmhouse sink, 700 CFM rangehood, custom glass door cabinets, integrated lighting and much more.
View Gallery of entire basement HERE>>>
This beautiful kitchen features all black cabinetry with white quartz counter tops. Gorgeous white textured tiles on the walls and wood look grey/brown porcelain tiles on the floor added a sense of luxury to the space.
Large format 30 x 10'' white textured tiles feature prominently in the space
Custom Built Dual APPLIANCE GARAGES featuring dedicated circuitry per duplex socket.
Cedarglen Kitchen : Complete Kitchen Design and Build {Mississauga}
Custom cabinetry, custom spice rack, a pull-out waste organizer under sink, double drawers above microwave, bank of cabinets for additional storage on opposite wall, farmhouse sink, 700 CFM rangehood, slide-in gas range, double drawer dishwasher, blind corner pull-out carousel.
Custom cabinetry, custom spice rack, a pull-out waste organizer under sink, double drawers above microwave, bank of cabinets for additional storage on opposite wall, farmhouse sink, 700 CFM rangehood, slide-in gas range, double drawer dishwasher, blind corner pull-out carousel.
Fenwick Kitchen: Complete Kitchen Design & Build {Mississauga}
All cabinetry, back splash, floor tiles, counter top chosen by Wilde North.
View Gallery of entire Fenwick Residence HERE>>>
All cabinetry, back splash, floor tiles, counter top chosen by Wilde North.
View Gallery of entire Fenwick Residence HERE>>>
|
Complete demolish and rebuild of kitchen. 24" x 24" porcelain tiles, Ikea cabinetry, granite counter top, glass mosaic backsplash, LED under cabinet lighting, upgraded 6" venting with high CFM range hood, custom recycling solution, wall mounted TV and components, new sliding door and curatins, as well as color choices
Custom storage solution for recycling bins.
|

